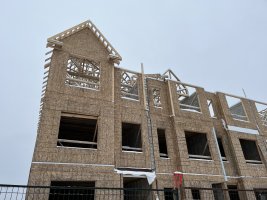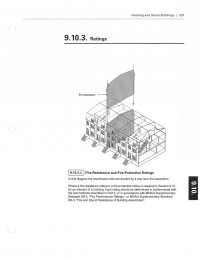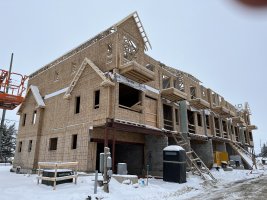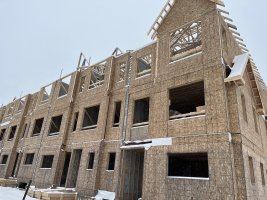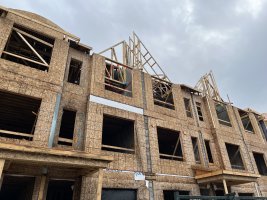The first image is a row townhouse under construction, the second picture is from Ontario Building code. The attic of the first picture looks like inaccessible, and the fire wall does not extend all the way to the roof as required by Ontario Building code based on the second picture.
Is this row townhouse being constructed compliant with Ontario Building Code?
Insufficient information. The concrete block may would only need to be a firewall *if* it is being used in construction where
a) the wall also sits on a property line, that is, each unit has its own owner, PID, title, etc;
or
b) the firewall is dividing the structure into two separate portions so that each portion can be treated as an individual building - usually used to escape more onerous construction provisions (non-combustible versus combustible, sprinklers, etc.).
The other replies given to you, therefore, are quite valid.
Can they add a sheetrock fire wall on top of the blocks? I’m thinking it was easier for the mason to build a flat top wall, and the gc has another solution.
Does Candian building code allow for walls to covered with fireX drywall to be placed above the block fire wall and also be placed on the underside to the roof rafter?
Presuming this is a part 9 building, the answer to both is "yes."
9.10.11.2. Firewalls Not Required
1) Except as stated in Sentence (2), a party wall on a property line of a building of residential occupancy need not be constructed as a firewall, provided it is constructed as a fire separation having not less than a 1 h fire-resistance rating, where the party wall separates
a) two dwelling units where there is no dwelling unit above another dwelling unit,
b) a dwelling unit and a house with a secondary suite including their common spaces, or
c) two houses with a secondary suite including their common spaces.
2) Where a building of residential occupancy contains more than 2 houses, a party wall that separates any 2 adjacent houses with a secondary suite from the rest of the building shall be constructed as a firewall to create separate buildings each containing no more than 2 adjacent houses with a secondary suite.
3) The wall described in Sentence (1) shall provide continuous protection from the top of the footings to the underside of the roof deck.

