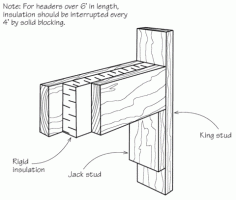jfmann77
REGISTERED
Design capacity of (2) joists connected together to form unified joist assembly...... and spaced at 24 inches....... is same as single joists at 12 inches.
However, technically.......since doubled sawn-lumber floor joists are not listed in prescriptive tables..........such design is not "prescriptive"....... so that engineered design is necessary and should be obtained. This issue is of greater importance when multiple I-joists are grouped together to form unified joist assembly.
Key issues to be considered.......which must be addressed by proper design & construction;
(1) Whether load will always be applied to top of both joists such that joists will act together........irrespective of how joists are connected together. If not, then method of connection becomes more important.
(2) Support requirements at each end of double-joist. Any hangers used must have adequate nailing for design shear force at end of joist.
(3) Although relatively minor; Effects of greater load........from ends of doubled-joists..........that might occur for other elements, such as shallow header beam.
(4) Design capacity of floor sheathing for greater spacing of floor joists.
However, technically.......since doubled sawn-lumber floor joists are not listed in prescriptive tables..........such design is not "prescriptive"....... so that engineered design is necessary and should be obtained. This issue is of greater importance when multiple I-joists are grouped together to form unified joist assembly.
Key issues to be considered.......which must be addressed by proper design & construction;
(1) Whether load will always be applied to top of both joists such that joists will act together........irrespective of how joists are connected together. If not, then method of connection becomes more important.
(2) Support requirements at each end of double-joist. Any hangers used must have adequate nailing for design shear force at end of joist.
(3) Although relatively minor; Effects of greater load........from ends of doubled-joists..........that might occur for other elements, such as shallow header beam.
(4) Design capacity of floor sheathing for greater spacing of floor joists.

