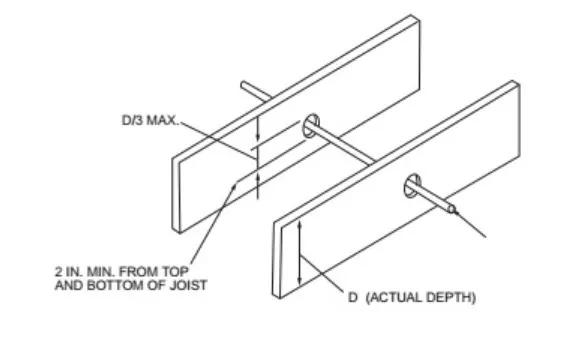Hello all. Am new to this forum and not sure i am in the right area to make this post. But here goes. I am currently renovating/building a new bathroom in my house. This includes a large shower 8'x3'6" with a mud mortar bed. This bath is on the second floor and sits above the kitchen. The span is 14 feet 4 inches with floor joists of 1x10 set on 16" centers.
The inside of the 8 foot shower side sits along an inside support wall and the curb sits in the middle of the 2nd and 3rd floor joist.
One end of the shower sits on the outside support wall while the inside end sits in the interior part of the floor against an interior wall that separated the commode from the shower. There is no support wall underneath the interior dividing wall.
The subfloor is 5/8 OSB tongue and groove with 1/2" backer board on top. The shower floor is tiled.
It has a sliding glass door the weighs about 200 pounds.
The entire structure including door weighs about 1300 pounds.
Question is : is this within the limits? To me it seems to be way too heavy and i have an uneasy feeling about the whole thing being too heavy.
Any help will be greatly appreciated.
The inside of the 8 foot shower side sits along an inside support wall and the curb sits in the middle of the 2nd and 3rd floor joist.
One end of the shower sits on the outside support wall while the inside end sits in the interior part of the floor against an interior wall that separated the commode from the shower. There is no support wall underneath the interior dividing wall.
The subfloor is 5/8 OSB tongue and groove with 1/2" backer board on top. The shower floor is tiled.
It has a sliding glass door the weighs about 200 pounds.
The entire structure including door weighs about 1300 pounds.
Question is : is this within the limits? To me it seems to be way too heavy and i have an uneasy feeling about the whole thing being too heavy.
Any help will be greatly appreciated.


