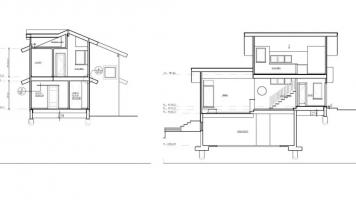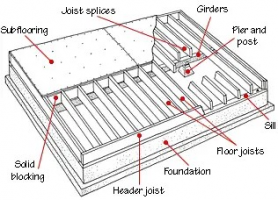Keystone
SAWHORSE
Does anyone have a floor, wall and roof cut away / sectional view that is unlabeled and would be willing to share???
Prefer separate but I’ll gladly accept what is offered.
Prefer separate but I’ll gladly accept what is offered.


