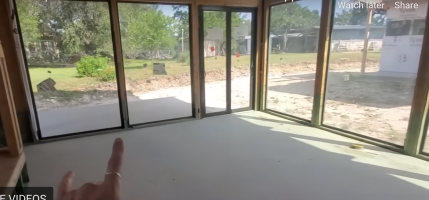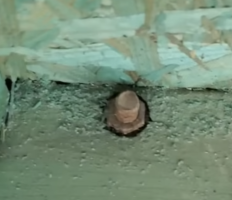jar546
CBO
At first I thought this guy was going to be nitpicky, but then............
Definitely worth the watch
Definitely worth the watch
Your premier resource for building code knowledge.
This forum remains free to the public thanks to the generous support of our Sawhorse Members and Corporate Sponsors. Their contributions help keep this community thriving and accessible.
Want enhanced access to expert discussions and exclusive features? Learn more about the benefits here.
Ready to upgrade? Log in and upgrade now.
I was waiting for him to say something about that in the beginning and was disappointed.No cricket at the chimney?
Probably BoraCare which is a way to treat the bottom framing for termites and treat the wood at the same time for rot, although not pressure treated (obviously).What up with the Cuprinol or whatever they sprayed on the framing...?
I don't think they can afford the taxes here, we never see them...Probably BoraCare which is a way to treat the bottom framing for termites and treat the wood at the same time for rot, although not pressure treated (obviously).
That might be a mistake.Probably BoraCare which is a way to treat the bottom framing for termites and treat the wood at the same time for rot, although not pressure treated (obviously).



Seems like if the concrete footing/thickened slab edge below is adequate, and you are willing to make the apparent "wall" between each window thicker, Simpson or an engineer could come up with a solution for installing HDUs facing towards the interior space. Either fastened into the edges of the double studs, or perhaps a new stud or two installed perpendicular to and appropriately connected to the existing double stud.the few dozen missing HDs between the windows is a deal breaker. All of the windows are too large. There's no fixing that.
Perhaps that would work with the flat facing new stud. It would depend on an engineer stamping such a plan. A 4" bump wouldn't be too bad.Seems like if the concrete footing/thickened slab edge below is adequate, and you are willing to make the apparent "wall" between each window thicker, Simpson or an engineer could come up with a solution for installing HDUs facing towards the interior space. Either fastened into the edges of the double studs, or perhaps a new stud or two installed perpendicular to and appropriately connected to the existing double stud.
Cheers, Wayne
