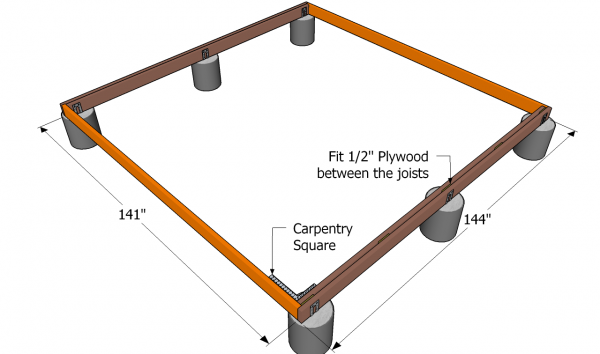hoosiertallguy
REGISTERED

My proposed deck. All lumber is 2X10. The joists, unlike the above dimension, will be 9.5 feet and 16" OC. The beams will be 12' and constructed as illustrated above. The concrete piers will be 6' apart. One variation in the above is that I want the beams to extend beyond the footing/concrete piers 16". That's a 16" cantilever the beams will be supporting.
It's a ground level freestanding deck.
Thanks.
