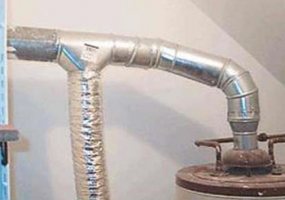Depending on the size you may be able to eliminate one of the combustion air intakes and use it for bath exhaust since the code now allows for one opening in lieu of the previous two openings (1 high 1 low).
2012 IFGC
304.6.2 One-permanent-opening method.
One permanent opening, commencing within 12 inches (305 mm) of the top of the enclosure, shall be provided. The appliance shall have clearances of at least 1 inch (25 mm) from the sides and back and 6 inches (152 mm) from the front of the appliance. The opening shall directly communicate with the outdoors or through a vertical or horizontal duct to the outdoors, or spaces that freely communicate with the outdoors (see Figure 304.6.2) and shall have a minimum free area of 1 square inch per 3,000 Btu/h (734 mm2/kW) of the total input rating of all appliances located in the enclosure and not less than the sum of the areas of all vent connectors in the space.

