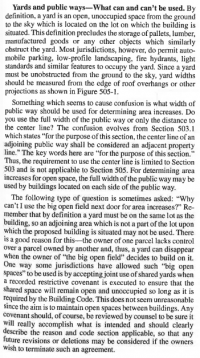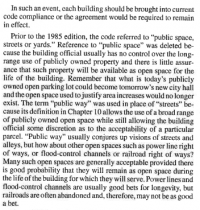MKALLAY
SAWHORSE
I am looking at a multifamily residential project where the designer wants to include a frontage increase for open space around the building. Along one side there is parking shown within the qualifying open space; is this permitted? I cannot find anything definitive in IBC (using 2021), can anyone provide a specific reference?


