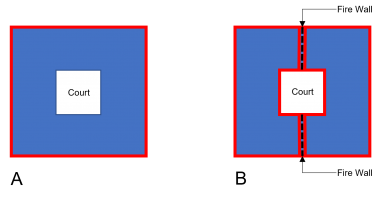Sifu
SAWHORSE
- Joined
- Sep 3, 2011
- Messages
- 3,391
Trying to follow a frontage calculation and not having too much success. Given a large building, with two separate enclosed open air courtyards. The courtyards are bounded on all four sides by exterior walls of the building that surrounds them. Does the perimeter of the walls that enclose the courtyard count towards the total perimeter?

