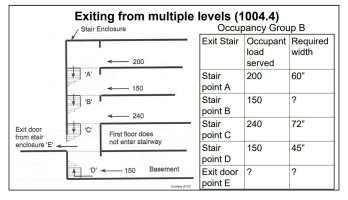CKoers
REGISTERED
We are doing a partial alteration to a 4 story office building in Ohio in 2025. On the first floor there is a cafeteria and seating area. The cafeteria is set up like what you would find in a hospital. You enter the cafeteria from an atrium on the first floor, you have several options to grab food from food stations on a tray, and then check out at the cash register and proceed to sit down in the next room at a table and eat.
I am analyzing the occupant count for the entire building and finding that we are near capacity for occupants when looking at the egress sizing for the exit doors of the building. I am counting the seating area as A-2, Assembly without fixed seats, tables and chairs 15 net.
The cafeteria food section is what doesn't fit anywhere for me. I'm currently thinking it could be 15 net just like the seating area. Or it could be 5 net, standing space. Or it could be 200 gross for kitchens? Or it could be a business area?
Any experience or thoughts on this type of area is appreciated.
I am analyzing the occupant count for the entire building and finding that we are near capacity for occupants when looking at the egress sizing for the exit doors of the building. I am counting the seating area as A-2, Assembly without fixed seats, tables and chairs 15 net.
The cafeteria food section is what doesn't fit anywhere for me. I'm currently thinking it could be 15 net just like the seating area. Or it could be 5 net, standing space. Or it could be 200 gross for kitchens? Or it could be a business area?
Any experience or thoughts on this type of area is appreciated.

