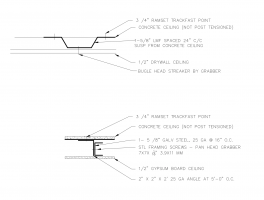jar546
CBO
None of this is prescriptive. Is it a post-tension slab? Anchoring? Weight of the gypsum? Metal framing connection details?
This is why a set of architectural plans by an RDP is required and you can't just do work that is not prescriptive in a commercial building.
With that being said, who allows metal furring of concrete ceilings without an RDP?
This is why a set of architectural plans by an RDP is required and you can't just do work that is not prescriptive in a commercial building.
With that being said, who allows metal furring of concrete ceilings without an RDP?

Last edited:
