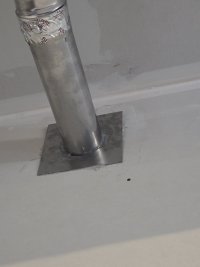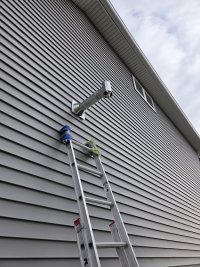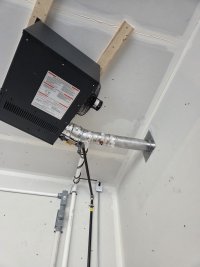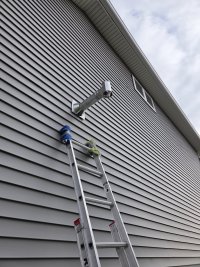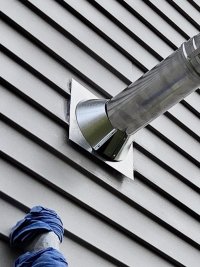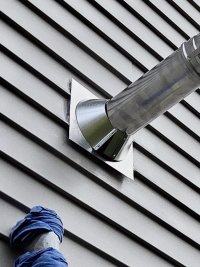Hi everyone, I'm going to be installing a gas garage heater at my home. I had a plumber run the gas but planned on running the exhaust myself. I've been struggling to find good resources online for how to run the exhaust through my garage wall which is insulated with fiberglass. The heater (50k btu Mr. Heater) installation manual tells me I need to use Cat 3 venting since ill be going horizontal out the house. And since ill be going through the wall to use a wall thimble. I picked up a wall thimble and Cat 3 pipe but given the heat of the exhaust I'm still concerned that the 1 inch spacer the thimble is providing between the Cat 3 single wall vent and the insulation/drywall/studs in the wall isn't sufficient and will result in a fire. So I guess i'm looking for some reassurance that given my situation the 1 inch wall thimble is enough and I can put my concerns to rest. I attached pictures of the setup if it helps.
