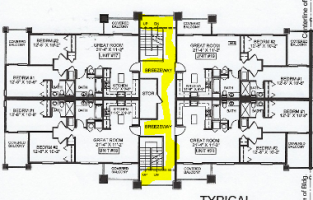aarondahl
Registered User
Howdy.
We have a garden style apartment (R-2) project, fully sprinkled and 3 stories. The arrangement includes shared breezeways with open exterior stairs front and rear in compliance with Section 1027 (IBC 2021). Walls are 1-hr. with 20 minute, self closing doors. There are no other openings in the breezeway. Our code reviewer is requesting compliance with the shaft enclosure provision found in 1019.3. I am unable to locate an exception for exterior stairways from this section of the code. The only applicable execption in here is Exception 4, but I cannot imagine draft curtains in an exteior stairway serving any benefit.
Apartments like these are built across the country without draft curtains. What am I missing?
Thanks,
We have a garden style apartment (R-2) project, fully sprinkled and 3 stories. The arrangement includes shared breezeways with open exterior stairs front and rear in compliance with Section 1027 (IBC 2021). Walls are 1-hr. with 20 minute, self closing doors. There are no other openings in the breezeway. Our code reviewer is requesting compliance with the shaft enclosure provision found in 1019.3. I am unable to locate an exception for exterior stairways from this section of the code. The only applicable execption in here is Exception 4, but I cannot imagine draft curtains in an exteior stairway serving any benefit.
Apartments like these are built across the country without draft curtains. What am I missing?
Thanks,

