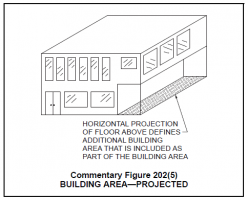Allowable building areas (as established by the provisions of Chapter 5 and Table 506.2) are a function of
the potential fire hazard and the level of fire endurance of the building’s structural elements, as established for
the types of construction in Chapter 6. A building area is the “footprint” of the building; that is, the area measured within the perimeter formed by the inside surface
of the exterior walls. This excludes spaces that are inside this perimeter and open to the outside atmosphere at the top, such as open shafts and courts (see
Section 1205). Where a portion of the building has no exterior walls, the area regulated by Chapter 5 is
defined by the projection of the roof or floor above [see Commentary Figure 202(5)]. The roof overhang on
portions of a building where there are exterior enclosure walls does not add to the building area because
the area is defined by exterior walls.

