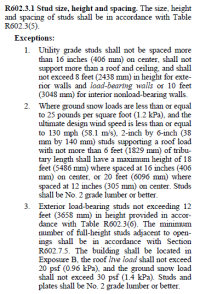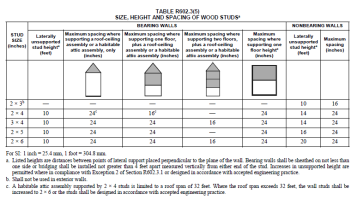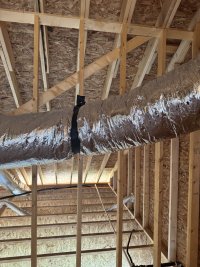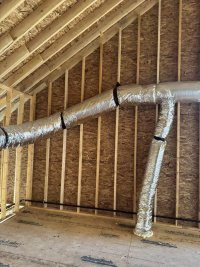icebox14
SAWHORSE
Went by to do a framing inspection on a townhome. The 20+ foot studs in the gable/exterior wall are made of 2x4’s. My buddy that normally does commercial inspections with me says it’s fine bc it’s a habitable attic and not a load bearing wall. I disagree. It is definitely considered a story. It has a stairwell, hallway, bathroom and bedroom upstairs. Different ceiling, not enclosed by the roof. And ch. 6 is very explicit on how high a 2x4 can go spaced 16 oc.
Here’s the problem, we work for a very small municipality. The builder is in local politics. And goes straight to the top anytime we disapprove him. Any advice? Could this really be considered a habitable attic instead of its own story, if so, how? Or if there is an easy fix besides reframing this whole thing so it’ll soften the blow when I have to explain this to him tomorrow, I am all ears.
Also, these are supposed to be spec homes. He’s done at least 20 of them so far, this is my first set dealing with them. I believe this is the first one with any habitable space in the attic, but surely this wouldn’t be ok even if it is just the gable wall in the attic, right? He only has space for 4 more townhomes so I want to make sure I’m interpreting the IRC correctly. I am still new at this and learning, I started with commercial buildings and switching over to residential where there are no blueprints has been a time for sure. We are in the south. Thank you!
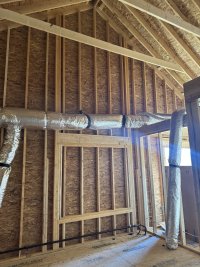
Here’s the problem, we work for a very small municipality. The builder is in local politics. And goes straight to the top anytime we disapprove him. Any advice? Could this really be considered a habitable attic instead of its own story, if so, how? Or if there is an easy fix besides reframing this whole thing so it’ll soften the blow when I have to explain this to him tomorrow, I am all ears.
Also, these are supposed to be spec homes. He’s done at least 20 of them so far, this is my first set dealing with them. I believe this is the first one with any habitable space in the attic, but surely this wouldn’t be ok even if it is just the gable wall in the attic, right? He only has space for 4 more townhomes so I want to make sure I’m interpreting the IRC correctly. I am still new at this and learning, I started with commercial buildings and switching over to residential where there are no blueprints has been a time for sure. We are in the south. Thank you!



