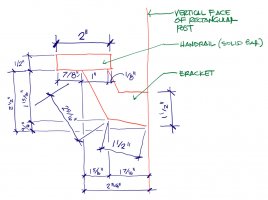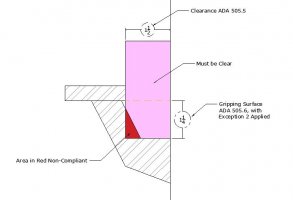-
Welcome to the new and improved Building Code Forum. We appreciate you being here and hope that you are getting the information that you need concerning all codes of the building trades. This is a free forum to the public due to the generosity of the Sawhorses, Corporate Supporters and Supporters who have upgraded their accounts. If you would like to have improved access to the forum please upgrade to Sawhorse by first logging in then clicking here: Upgrades
You are using an out of date browser. It may not display this or other websites correctly.
You should upgrade or use an alternative browser.
You should upgrade or use an alternative browser.
Handrail Compliance - Sect. 1012.4, exception 3 (2012 IBC)
- Thread starter indyarchyguy
- Start date
RLGA
SAWHORSE
Which code edition?
indyarchyguy
Registered User
1st edition.Which code edition?
Wow, you must have an old book. I’m using the 2015 edition.1st edition.
RLGA
SAWHORSE
Per the detail, the dimension of "X" (as I marked up below) must be 1-1/4 inches. The distance between the bottom of the handrail to the bracket extension to the wall must be 1-1/2 inches. However, this can be reduced by 1/8 inch for each 1/2 inch the perimeter of the handrail exceeds 4 inches. Since your handrail has a perimeter of 5 inches, the 1-1/2-inch requirement can be reduced by 1/4 inch (1/8 inch for each 1/2 inch over 4 inches). Thus, the required dimension should be 1-1/4 inches. The design as shown does not comply since the dimension of "X" would be 1 inch based on the dimensions given.
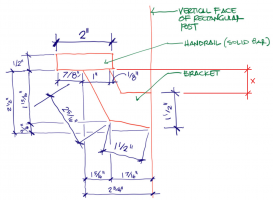

indyarchyguy
Registered User
THANK YOU RON.Per the detail, the dimension of "X" (as I marked up below) must be 1-1/4 inches. The distance between the bottom of the handrail to the bracket extension to the wall must be 1-1/2 inches. However, this can be reduced by 1/8 inch for each 1/2 inch the perimeter of the handrail exceeds 4 inches. Since your handrail has a perimeter of 5 inches, the 1-1/2-inch requirement can be reduced by 1/4 inch (1/8 inch for each 1/2 inch over 4 inches). Thus, the required dimension should be 1-1/4 inches. The design as shown does not comply since the dimension of "X" would be 1 inch based on the dimensions given.
View attachment 7590
RLGA
SAWHORSE
Just a side note, the edges of the handrail must be rounded to a radius of 0.01 inch.
indyarchyguy
Registered User
Thanks. Squared away...Does the elbow of the support bracket ... the point where it transitions from horizontal to vertical ... need to fall inside the edge of the rail? The way its drawn, there will not be 1-1/4” at the point of the bracket.
indyarchyguy
Registered User
Well, when your state is still a tad archaic...Wow, you must have an old book. I’m using the 2015 edition.
tbz
Silver Member
indyarchyguy
Registered User
Thank you. We made changes to compensate for this.
indyarchyguy
Registered User
Any thoughts on the 1/2-inch rail thickness? Just realized this may be an issue...
indyarchyguy
Registered User
THANK YOU RON.
Do you have concern about the 1/2" handrail thickness?Per the detail, the dimension of "X" (as I marked up below) must be 1-1/4 inches. The distance between the bottom of the handrail to the bracket extension to the wall must be 1-1/2 inches. However, this can be reduced by 1/8 inch for each 1/2 inch the perimeter of the handrail exceeds 4 inches. Since your handrail has a perimeter of 5 inches, the 1-1/2-inch requirement can be reduced by 1/4 inch (1/8 inch for each 1/2 inch over 4 inches). Thus, the required dimension should be 1-1/4 inches. The design as shown does not comply since the dimension of "X" would be 1 inch based on the dimensions given.
View attachment 7590
Interesting question. ADA does not have a minimum dimension, IBC says for non-circular format the max is 2-1/4 and min is 1”.Any thoughts on the 1/2-inch rail thickness? Just realized this may be an issue...
indyarchyguy
Registered User
Yes I saw that and just wondered...you would think ANSI A117.1 would have hit that.Interesting question. ADA does not have a minimum dimension, IBC says for non-circular format the max is 2-1/4 and min is 1”.
tbz
Silver Member
The most commonly adopted ver.s of A117.1 are the same wording in 505.7 as 2010 ADA.Yes I saw that and just wondered...you would think ANSI A117.1 would have hit that.
The 2.25" is widest point, thus the flat bar with a 2" width and 1/2" height is actually closer to 2-1/16" for the measurement.
The 2 examples below show the measuring and I pasted the 2010 ADA Sec 505.7.
Flat bar handrails are used all the time on projects and comply with ADA, ANSI A117.1 and IBC..., the only time they get flagged is when the fabricator does not slightly chamfer the edge, that is rarely done, or should I say should never be done, the chamfer is mostly done for the applied finish adherence, though Designers try to push harder edges.
The 4" minimum, perimeter does limit to larger sizes, one we see many times they try to sneak in is 1-1/2" wide by 1/2" high, this is a size that if you don't like the feel an inspector can call non-compliance if the material is measured with calipers. Most materials are polished and cleaned removing material and normally reducing the 1.5x0.5 to be under the 4" Min.
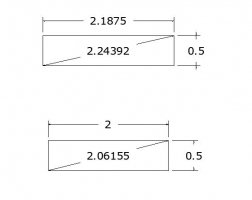
2010 ADA for ref.
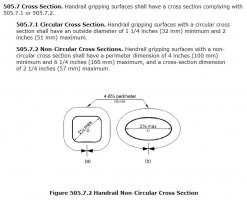
indyarchyguy
Registered User
So you are thinking the 1/2-inch complies even though it appears contradictory to 1012.3?The most commonly adopted ver.s of A117.1 are the same wording in 505.7 as 2010 ADA.
The 2.25" is widest point, thus the flat bar with a 2" width and 1/2" height is actually closer to 2-1/16" for the measurement.
The 2 examples below show the measuring and I pasted the 2010 ADA Sec 505.7.
Flat bar handrails are used all the time on projects and comply with ADA, ANSI A117.1 and IBC..., the only time they get flagged is when the fabricator does not slightly chamfer the edge, that is rarely done, or should I say should never be done, the chamfer is mostly done for the applied finish adherence, though Designers try to push harder edges.
The 4" minimum, perimeter does limit to larger sizes, one we see many times they try to sneak in is 1-1/2" wide by 1/2" high, this is a size that if you don't like the feel an inspector can call non-compliance if the material is measured with calipers. Most materials are polished and cleaned removing material and normally reducing the 1.5x0.5 to be under the 4" Min.
View attachment 7607
2010 ADA for ref.
View attachment 7608
indyarchyguy
Registered User
What is your thought on the 1/2-inch thickness dim??Just a side note, the edges of the handrail must be rounded to a radius of 0.01 inch.
tbz
Silver Member
E/H,Tbz ... where do yo7 see that 1/2” is acceptable?
Not sure of your question but,
- the 2010 ADA and ANSI A117.1 Are silent on non-circular cross sections for the minimum "Cross Section", only stating a maximum of 2-1/4"
- The IBC has a 1" minimum cross section, with a 2-1/4" maximum
- All 3 require a minimum perimeter of 4" with a maximum perimeter of 6-1/4"
- Non-of them say anything about the height for non-circular handrails
- and the 1/2" dimension is in the vertical direction, not horizontal or angled cross section
- Additionally, the IBC ends the required handrails charging statement with "or shall provide equivalent graspability"
Been on 5 projects in the last 12 months, all University Campus or Hospital locations that have it installed and 3 were questioned, not for the 2" x 1/2", but the balusters hitting the underside. All Passed and all are accessibility main public entrances.
I guess my question back is, why do you say the 1/2" dimension does not comply?
------------------------
Indy,
as to the profile itself only being a 1/2", I am personally not a fan, for flat bars I prefer to see a minimum of 3/4", but that is just my oversized mitts talking.
I have spoken with a lot of petite women that find the 2" x 1/2" very acceptable and comfortable. Please no comments, I have done a lot of Q & A sessions with designers asking them to feel the different handrail profiles. Everyone has their own pick, the problem with designers is you need to ask them with their eye's closed to get an honest evaluation of a handrail, otherwise the eyes over ride the touch.

