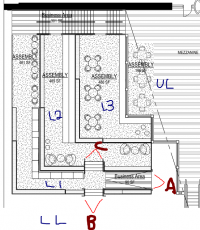tbz
SAWHORSE
See floor plan below: I noted on the sketch
LL = Lower Level
L1 = 1 up from LL
L2 = 1 up from L1
L3 = 1 up from L2
UL = Upper Level
The designer has noted the entire floor plan area as assembly seating and is applying 1029.16 Exception 3
the main area in question is the top of the ramp and the 2 stair flights, so "A", "B" & "C" intersect.
I maintain that the bottom of the Ramp at "A" needs compliant Handrail extensions 12" min.
The top of "C" also needs full handrail extensions & the Bottom of "A" needs full handrails extensions.
First question in the layout below does exception 3 apply to the merge point at the top of the ramp, the placement of the seating & stair flights "A" & "B", which will reduce the passing point of a wheelchair very close to the edge.
2nd question becomes are full 12" extensions required on the handrail only portions of the stair flight for the cross landing of the stairs and the ramp, for the handrails not continuous to the ramp?

LL = Lower Level
L1 = 1 up from LL
L2 = 1 up from L1
L3 = 1 up from L2
UL = Upper Level
The designer has noted the entire floor plan area as assembly seating and is applying 1029.16 Exception 3
the main area in question is the top of the ramp and the 2 stair flights, so "A", "B" & "C" intersect.
I maintain that the bottom of the Ramp at "A" needs compliant Handrail extensions 12" min.
The top of "C" also needs full handrail extensions & the Bottom of "A" needs full handrails extensions.
First question in the layout below does exception 3 apply to the merge point at the top of the ramp, the placement of the seating & stair flights "A" & "B", which will reduce the passing point of a wheelchair very close to the edge.
2nd question becomes are full 12" extensions required on the handrail only portions of the stair flight for the cross landing of the stairs and the ramp, for the handrails not continuous to the ramp?

