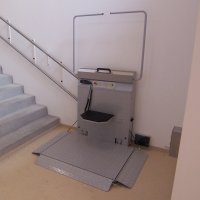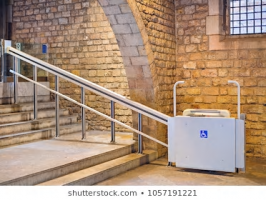-
Welcome to The Building Code Forum
Your premier resource for building code knowledge.
This forum remains free to the public thanks to the generous support of our Sawhorse Members and Corporate Sponsors. Their contributions help keep this community thriving and accessible.
Want enhanced access to expert discussions and exclusive features? Learn more about the benefits here.
Ready to upgrade? Log in and upgrade now.
You are using an out of date browser. It may not display this or other websites correctly.
You should upgrade or use an alternative browser.
You should upgrade or use an alternative browser.
Handrail extensions at inclined platform lifts
- Thread starter ADAguy
- Start date
steveray
SAWHORSE
The same way you address all of the others?...Not sure what exactly the question is...
ADAguy
REGISTERED
Handrail shown is obstructed by guide rails for lift thereby preventing installation of horizontal extensions at top and bottom.
Guess that means you can't use it?
Guess that means you can't use it?
steveray
SAWHORSE
I would gig it if they were not usable....
T
TZJR
Guest
Handrail shown is obstructed by guide rails for lift thereby preventing installation of horizontal extensions at top and bottom.
Guess that means you can't use it?
Most of the lifts that I worked around were installed to travel out past the required extensions leaving them exposed and which are only required to level off at the tops of stair flights, at the bottom of stair flights the handrails extensions are only required to extend 1 tread depth past on the incline.
So I am note sure if I answered your question or made it more confusing.
ADAguy
REGISTERED
When the lift is parked is when the top or bottom extension may come into play and may then be blocked.
mark handler
SAWHORSE
ADAguy
REGISTERED
Interesting picture MH, also appear to be no contrasting stripes on the nosings and no intermediate handrail.
Building appears to be older, if on historic register you can still add handrails, no?
Building appears to be older, if on historic register you can still add handrails, no?
mark handler
SAWHORSE
Depends.Interesting picture MH, also appear to be no contrasting stripes on the nosings and no intermediate handrail.
Building appears to be older, if on historic register you can still add handrails, no?
ADAguy
REGISTERED
Please clarify, on what does it depend?
T
TZJR
Guest
Mark,You have it start, and end, after the extensions
View attachment 4054
There is always going to be something. As shown there is no "full level landing" But you make compromises leading to the "most access".
Am I missing something, in that picture I don't see any handrails with extensions, I just see the units running track, but it does extend out past where the extensions would be.
I might need thicker glasses.
mark handler
SAWHORSE

You are right, the picture is indented to show the lift set 24 inches beyond the bottom step, not at the bottom step.Mark,
Am I missing something, in that picture I don't see any handrails with extensions, I just see the units running track, but it does extend out past where the extensions would be.
Hand rails are required on all exit stairs. this my not be an exit stair, don't know.
This one the rail for the lift is a hand rail
Last edited:
tmurray
SAWHORSE
Can you not accept the top rail of the guards if it meets the grasp-ability requirements? Are two required in all cases there?
ADAguy
REGISTERED
Now we get to my point, given that this appears to be a wide interior stair (often typical of schools) and therefore an egress stair?
The lift when parked impedes access to the handrail for site impaired people.
The lift when parked impedes access to the handrail for site impaired people.
T
TZJR
Guest
Mark,View attachment 4123
You are right, the picture is indented to show the lift set 24 inches beyond the bottom step, not at the bottom step.
Hand rails are required on all exit stairs. this my not be an exit stair, don't know.
This one the rail for the lift is a hand rail
those are the more common installs I see, as noted by ADAGuy, I always try to figure out how this is considered ok when it does impede access with only like 24 - 30 inches many times.
The flip side to theses is they can never leave them at the top, once used they have to be returned to the bottom or the handrails at the top are blocked. At least the ones I see.


