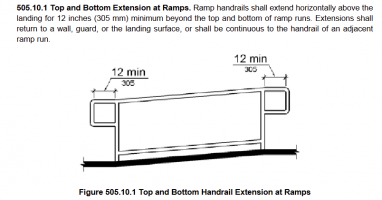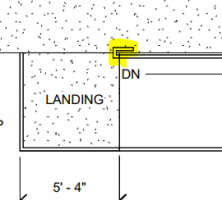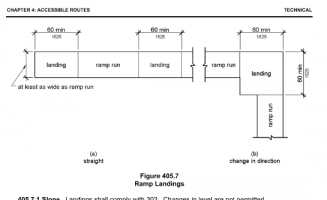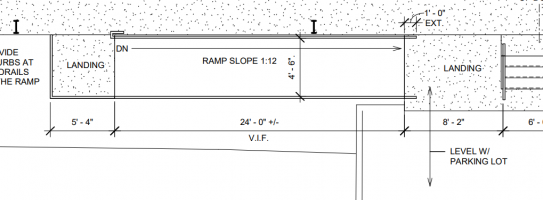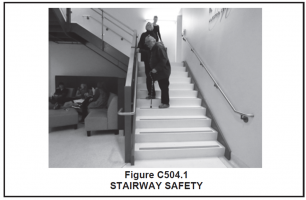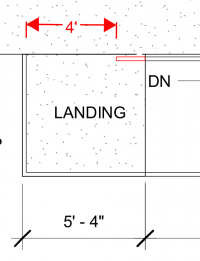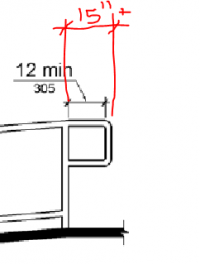Meadowbend99
Registered User
Question on ramp handrail extensions. I have a straight run ramp, at the top of the ramp is a level surface "landing" 5'4" deep and same width as the ramp. The level surface connects with a walkway on the right hand side. The inside right handrail turns and completes an extension to the walkway. The left side handrail runs around the landing up to where it connects to the walkway, but does not extend into the walkway. There is no door at the top of the landing and guardrails are not required, top of landing and walkway are 2'-0" above start of ramp (which has handrail extensions)
Does there need to be an extension where it meets the walkway? Technically there is an extension past the ramp on the left side as it continues around and the ramp has ended. If someone is using the handrail there is no change in elevation where the handrail ends (at the walkway entrance).
This is in Texas, 2012 Texas Accessibility Standards
Does there need to be an extension where it meets the walkway? Technically there is an extension past the ramp on the left side as it continues around and the ramp has ended. If someone is using the handrail there is no change in elevation where the handrail ends (at the walkway entrance).
This is in Texas, 2012 Texas Accessibility Standards


