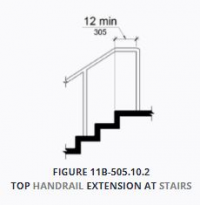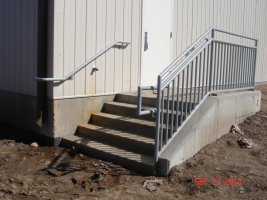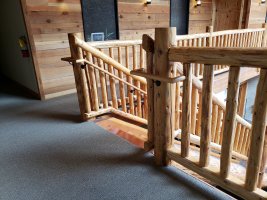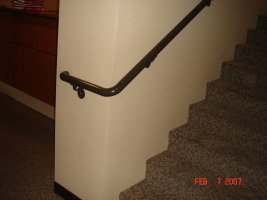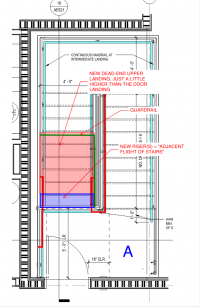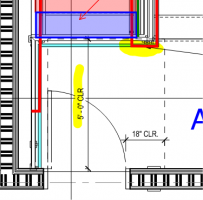nealderidder
Sawhorse
On the attached you'll see a couple of handrail options at the top landing of an exterior stair. Option A is what I'm proposing with a continuous interior handrail and an exterior rail that terminates with the required 1' extension.
Option B is what the plan checker is telling me CBC (California) 1014.6 requires, where it says …extension shall be in the same direction of the flight of stairs...
My argument is that the handrail is continuous and therefore no extensions are required. He's telling me because it is at the top of the stair, the extension needs to continue straight (red segment on attached), no exception for the handrail being continuous.
Who would you agree with?
Thanks for your input!
Neal
Option B is what the plan checker is telling me CBC (California) 1014.6 requires, where it says …extension shall be in the same direction of the flight of stairs...
My argument is that the handrail is continuous and therefore no extensions are required. He's telling me because it is at the top of the stair, the extension needs to continue straight (red segment on attached), no exception for the handrail being continuous.
Who would you agree with?
Thanks for your input!
Neal

