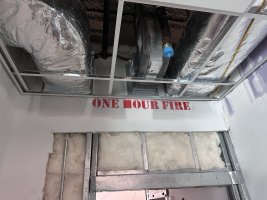-
Welcome to The Building Code Forum
Your premier resource for building code knowledge.
This forum remains free to the public thanks to the generous support of our Sawhorse Members and Corporate Sponsors. Their contributions help keep this community thriving and accessible.
Want enhanced access to expert discussions and exclusive features? Learn more about the benefits here.
Ready to upgrade? Log in and upgrade now.
You are using an out of date browser. It may not display this or other websites correctly.
You should upgrade or use an alternative browser.
You should upgrade or use an alternative browser.
He Did Not Understand His Assignment
- Thread starter jar546
- Start date
Yankee Chronicler
REGISTERED
Don't know whether to laugh or cry ...
steveray
SAWHORSE
lol
Paul Sweet
SAWHORSE
Looks like he expected the ceiling to be lower since the primer stops below the ceiling.
jar546
CBO
I am pretty sure his boss and the architectural drawings both called out the ceiling height. I'm extremely confident about that.Looks like he expected the ceiling to be lower since the primer stops below the ceiling.
Yankee Chronicler
REGISTERED
Clearly he didn't read the code:
703.5 Marking and identification. Where there is an accessible concealed floor, floor-ceiling or attic space, fire walls, fire barriers, fire partitions, smoke barriers and smoke partitions
or any other wall required to have protected openings or penetrations shall be effectively and permanently identified with signs or stenciling in the concealed space. Such identification shall:
1. Be located within 15 feet (4572 mm) of the end of each wall and at intervals not exceeding 30 feet (9144 mm) measured horizontally along the wall or partition.
2. Include lettering not less than 3 inches (76 mm) in height with a minimum 3/8-inch (9.5 mm) stroke in a contrasting color incorporating the suggested wording, “FIRE AND/OR SMOKE BARRIER—PROTECT ALL OPENINGS,” or other wording.
bill1952
SAWHORSE
Agree. Was any of ceiling grid installed when sign was added?Looks like he expected the ceiling to be lower since the primer stops below the ceiling.
walker.t
SAWHORSE
Looks like they even notched the track on the wall to work around the yellow cable - they really were dead set on installing it as high as they did.
I would guess that the sprinkler company knew what the intended ceiling height was, it looks like the end of that pipe was set close to the elevation where the primer ends.
I would guess that the sprinkler company knew what the intended ceiling height was, it looks like the end of that pipe was set close to the elevation where the primer ends.
mtlogcabin
SAWHORSE
Do you know if he or his boss can read English?I am pretty sure his boss and the architectural drawings both called out the ceiling height
TheCommish
SAWHORSE
yesI don’t think i have seen that style of grid wall angle. Does it automatically create a reveal?

