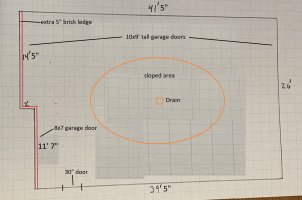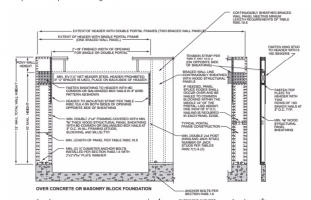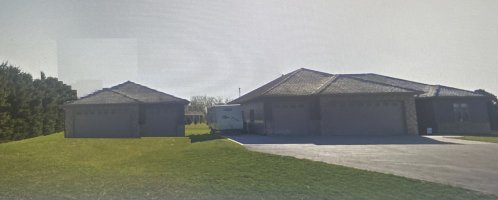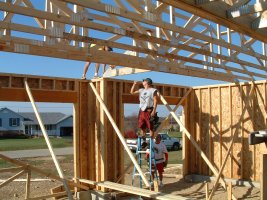I was going to write a response based on the IRC, but then I checked and apparently WI hasn't adopted the IRC. Instead they have a "Uniform Dwelling Code" which includes Administrative Code Chapter SPS 321, "Construction Standards":

docs.legis.wisconsin.gov
I'm not familiar with that document, so I may be overlooking some global guidance on using it. But just jumping to the section on headers, Table 321.25-B for those supporting a roof/ceiling and no floors, it says that (2) 2x10s in Zone 2 (southern half of the state, 30 psf snow load) with a 26' building width can span 7'.
[I'm not aware of any prescriptive guidance on how to handle hip roofs, so I'm just treating the building width as the same in each direction, as the common rafters in each direction will span 13' horizontally from plate to ridge. Of course with the hip, there's only one common rafter on the short side, the others are jack rafters bearing on the hip rafter. And sizing the hip rafter itself is the tricky part.]
However, the footnote to the table says "These tables are based on wood with a fiber bending stress of 1,000 psi. For other species with different fiber bending stresses, multiply the span by the square root of the ratio of the actual bending stress to 1,000 psi." Apparently in this code headers are sized for strength only with no regard to deflection.
LVLs can have fiber bending stress values of 1500 to over 3000 psi, depending on what model you by. So if that guidance applies to LVLs as well as solid-sawn lumber, to span 10' 3" with the 2x10s, you'd need an LVL with a fiber stress that is at least (123"/84")^2 = 2.144 * 1000 psi, or at least 2150 psi. And that treats the LVLs as 1.5" x 9.25", smaller than the actual 1.75" x 9.5", which deviation is conservative.
On the other hand, ignoring deflection isn't really conservative, particularly as LVLs may give you a bigger ***** in allowable bending stress than they do in modulus of elasticity, which determines deflection.
You'll need to review the rest of that document to check on minimum wall depth (2x4 vs 2x6) depending on the wall height you have (since you mentioned 10' tall garage doors), as well as the required details for lateral resistance, as previously mentioned, among other things.
Cheers, Wayne





