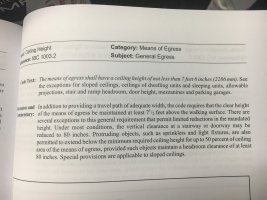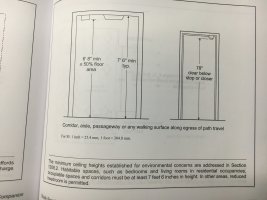Does a ceiling mounted exit sign fall under, if it is below required minimum hieght??::
1003.3.1 Headroom.
Protruding objects are permitted to extend below the minimum ceiling height required by Section 1003.2 where a minimum headroom of 80 inches (2032 mm) is provided over any walking surface, including walks, corridors, aisles and passageways. """""Not more than 50 percent of the ceiling area of a means of egress shall be reduced in height by protruding objects."""""
Thanks
1003.3.1 Headroom.
Protruding objects are permitted to extend below the minimum ceiling height required by Section 1003.2 where a minimum headroom of 80 inches (2032 mm) is provided over any walking surface, including walks, corridors, aisles and passageways. """""Not more than 50 percent of the ceiling area of a means of egress shall be reduced in height by protruding objects."""""
Thanks



