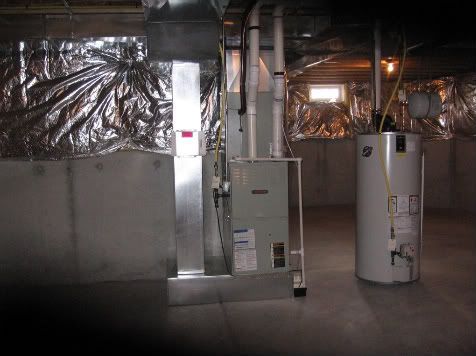RJJ
Co-Founder
Would you approve this install?

I failed it!

I failed it!

If it is then it is still wrong as far as thermal envelope is concerned.kilitact said:rjj; is this conditioned space??
