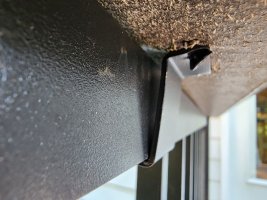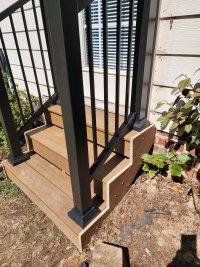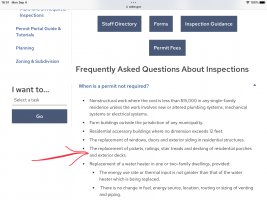TheWaluks
REGISTERED
Started a deck project with a local contractor in June 2023. Issues began early on with the crew who was sent over here working quickly but as we found out, did not have the contract in hand, so a lot of bad things happened. Now we are almost 3 months into this and out quite a bit of money with a project not done and problems the owner wants to claim are 'within the industry standard'. The latest issue is that they have replaced a set of stairs on the side entry garage door, and have installed the posts in a way that they are obstructing the doorway. To me, it almost seems like it should be marked a fire hazard, but what do I know.. so I'm asking the experts here on this forum for some help with that issue and also, if time permits a review of some of the other 'handywork' shown in the pics attached and also video link.








