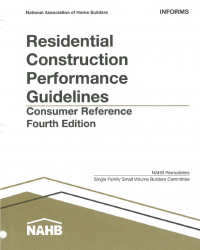stevejboyer
REGISTERED
I'm in Salt Lake City, Utah (Herriman suburb to be exact).
We are the second owners of a 2019 home. After living in the home for a few months I started to notice a slope in the main floor as well as the upstairs. After studying the main floor floor joists from the unfinished basement, I can clearly see a slope.
We had 2 foundation repair companies come out and investigate, and they both found a drop in elevation of 2.5" over the 40' width of the room. My suspicion was/is that the foundation is sinking on that side of the home and that's the reason for the slope.
We filed a claim with the warranty company the home builder purchased a policy with. They sent out a structural engineer who concurred with the status of the floor, but made no attempt to claim whether it was built that way or from active or prior sinking. At this same inspection the home builder sent out a representative who says there are no other signs of a sinking foundation, like cracks in drywall. There are pretty severe cracks in the stucco exterior stemming out from the corners of the back door and windows. This home builder rep thinks the home was just built poorly.
Anyway, the warranty company states they don't care about the issue because we're not in harm's way, as the doors and windows close and lock.
I will continue to measure the slope, myself, over time to determine if the foundation is sinking/settling or if it is stable.
So my question is: Is it possible the builder did in fact build the home out of level, and the city inspection didn't check or didn't care about this? It would surprise me if the flatness of the floor wasn't something that was required to be within a certain threshold by code.
Thank you for your help.
Sincerely (and naively),
Steve Boyer
We are the second owners of a 2019 home. After living in the home for a few months I started to notice a slope in the main floor as well as the upstairs. After studying the main floor floor joists from the unfinished basement, I can clearly see a slope.
We had 2 foundation repair companies come out and investigate, and they both found a drop in elevation of 2.5" over the 40' width of the room. My suspicion was/is that the foundation is sinking on that side of the home and that's the reason for the slope.
We filed a claim with the warranty company the home builder purchased a policy with. They sent out a structural engineer who concurred with the status of the floor, but made no attempt to claim whether it was built that way or from active or prior sinking. At this same inspection the home builder sent out a representative who says there are no other signs of a sinking foundation, like cracks in drywall. There are pretty severe cracks in the stucco exterior stemming out from the corners of the back door and windows. This home builder rep thinks the home was just built poorly.
Anyway, the warranty company states they don't care about the issue because we're not in harm's way, as the doors and windows close and lock.
I will continue to measure the slope, myself, over time to determine if the foundation is sinking/settling or if it is stable.
So my question is: Is it possible the builder did in fact build the home out of level, and the city inspection didn't check or didn't care about this? It would surprise me if the flatness of the floor wasn't something that was required to be within a certain threshold by code.
Thank you for your help.
Sincerely (and naively),
Steve Boyer


