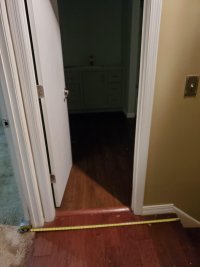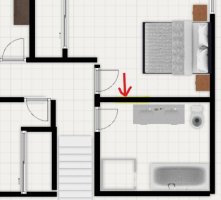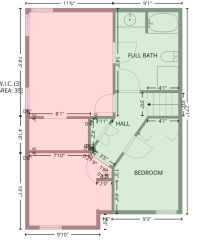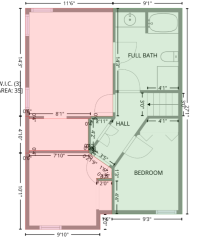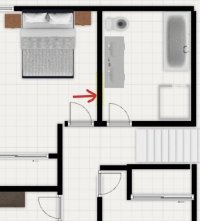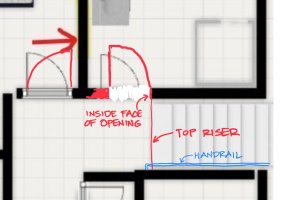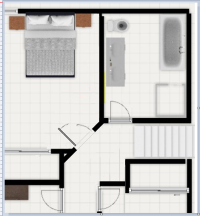DIYMyLifeAway
REGISTERED
I am remodeling the upstairs and would like to move the wall (red arrow wall) between the bedroom and bathroom as far into the bathroom as possible to make the bedroom bigger. How close to the lip of the top stair can I frame in a door?
Or if someone sees a better way to lay this out I'm open to all ideas. The grey box in the bathroom is a stairhead to provide headspace for stairs going down.
Or if someone sees a better way to lay this out I'm open to all ideas. The grey box in the bathroom is a stairhead to provide headspace for stairs going down.

