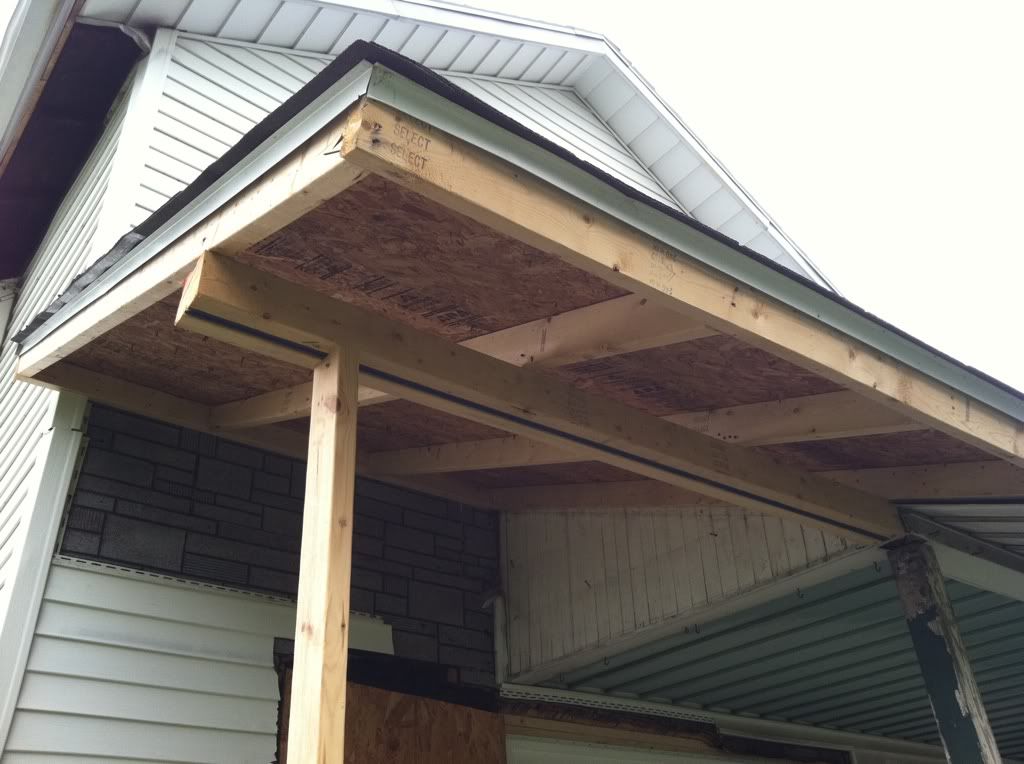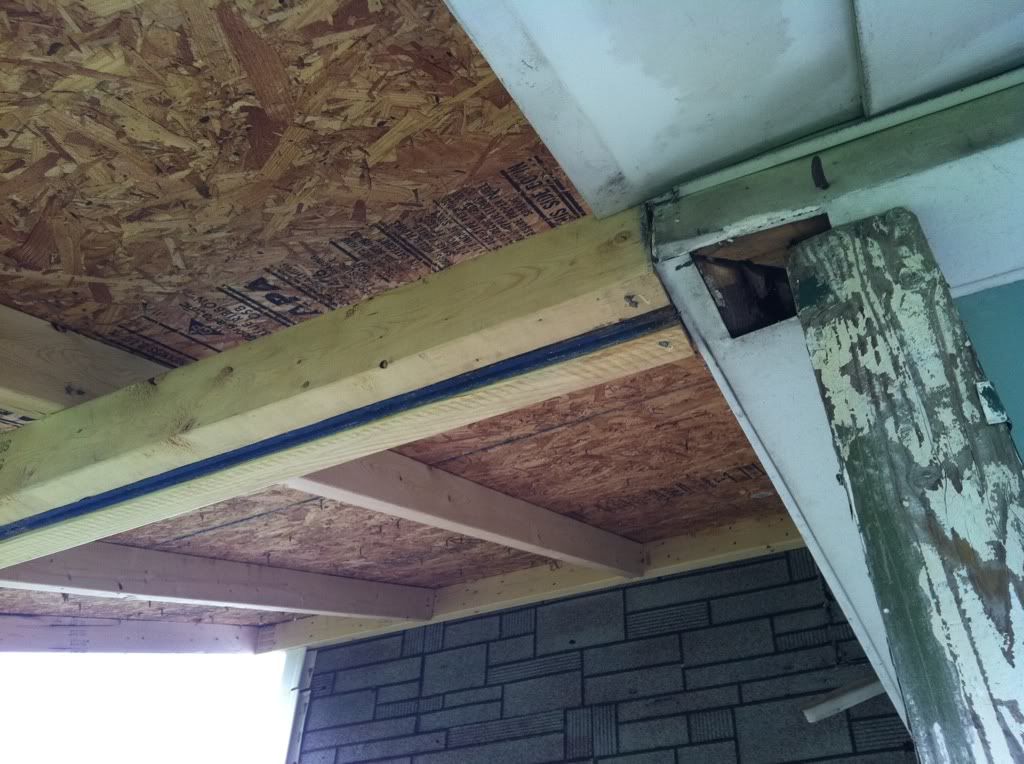jar546
CBO
You have to be a good framer. 40psf ground snow load applies.




Your premier resource for building code knowledge.
This forum remains free to the public thanks to the generous support of our Sawhorse Members and Corporate Sponsors. Their contributions help keep this community thriving and accessible.
Want enhanced access to expert discussions and exclusive features? Learn more about the benefits here.
Ready to upgrade? Log in and upgrade now.


Better factor in snow drifting loads on that one too40psf ground snow load applies.
