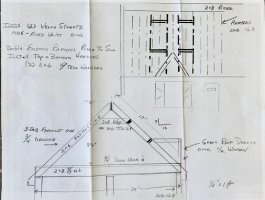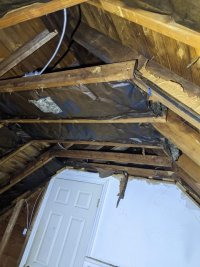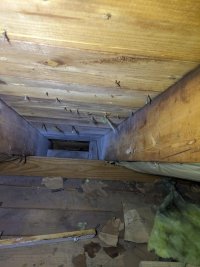theONEendONLY
REGISTERED
Hello all. I had a contractor make a drawing for the town and we agreed to a price for installing skylights, but he disappeared! I decided I'm going to do it myself.
He wrote on the drawings that he would double the headers and the rafters, "ridge to sill". Is this necessary? The original rafters are about 17' long and I don't see how it's possible I can double these up ridge to sill. Just getting those beams upstairs will be a chore.
The other confusing part is, how do I double a rafter if there are these ceiling joists spanning across the two sets of rafters to form my flat ceiling?
Also, I would run into the floor joists(the 1st floor ceiling joists)
I am located in new jersey and my town says they follow "state codes" but I cannot find anything helpful online.
Is it really necessary to double the rafters? I am cutting one rafter to fit the skylights snug between the ceiling joists (which are 16" on center, 2x6). If I don't double but my drawings say that I was going to, will the inspector break my balls? These drawings were already approved.
Pictures are in the link.
He wrote on the drawings that he would double the headers and the rafters, "ridge to sill". Is this necessary? The original rafters are about 17' long and I don't see how it's possible I can double these up ridge to sill. Just getting those beams upstairs will be a chore.
The other confusing part is, how do I double a rafter if there are these ceiling joists spanning across the two sets of rafters to form my flat ceiling?
Also, I would run into the floor joists(the 1st floor ceiling joists)
I am located in new jersey and my town says they follow "state codes" but I cannot find anything helpful online.
Is it really necessary to double the rafters? I am cutting one rafter to fit the skylights snug between the ceiling joists (which are 16" on center, 2x6). If I don't double but my drawings say that I was going to, will the inspector break my balls? These drawings were already approved.
Pictures are in the link.



