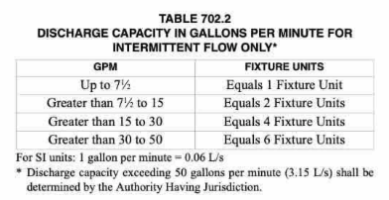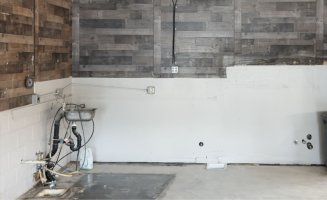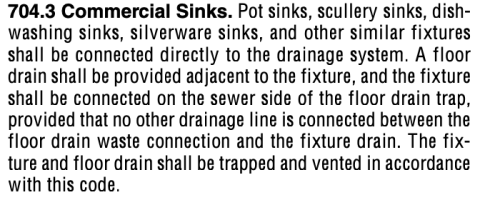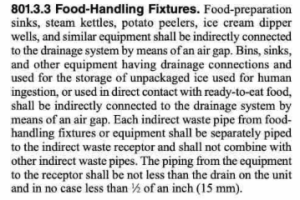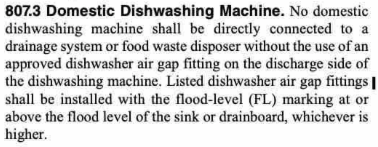brr
REGISTERED
We are designing a new cafe in an existing unoccupied food service tenant space The building owner is removing and replacing the slab in the commercial kitchen room. We are planning to put sinks in the existing now empty kitchen and there are no existing below floor drain pipes on the kitchen side. It was formerly a commercial kitchen and the space is now vacant, but we don't know where any sinks were located previously - there is a hole punched through the wall above the hub drain.
We are still in the planning stages of the cafe design and don't have a contractor or plumber yet. I have made an appointment to talk with a city official, but that will be on Wednesday.
Does anyone know if draining both kitchen sinks directly to the hub is allowed here and/or what code section addresses this? I'm advising the building owner to put a floor drain on the kitchen side and rough-in a drain for the new sinks and he's resisting doing the extra work.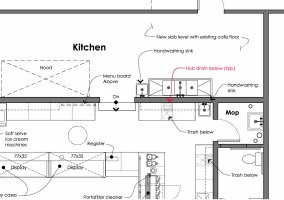
We are still in the planning stages of the cafe design and don't have a contractor or plumber yet. I have made an appointment to talk with a city official, but that will be on Wednesday.
Does anyone know if draining both kitchen sinks directly to the hub is allowed here and/or what code section addresses this? I'm advising the building owner to put a floor drain on the kitchen side and rough-in a drain for the new sinks and he's resisting doing the extra work.


