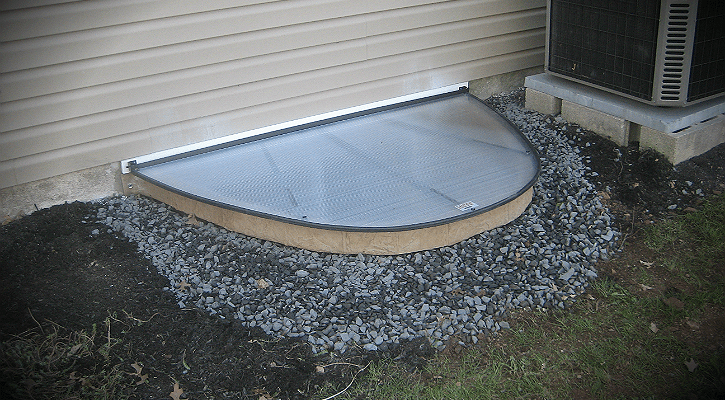Hi all,
I need to dig an egress door in order to keep the current shower in the cellar (two means of egress for keeping three fixture bathroom).
I can't decide btw I shape straight up and down stairway or L shape stairway. The width of the building is 14/15 ft. The current drawing put the door in the middle.
I assume I shape would allow more light to come through; easier to move large appliance like freestanding tub to move in; and will be easier to cover with a clear cover? However, the stairway might be more tight and steep or taking too much backyard space?
L shape provides more comfortable walking. But I'm not sure if the freestanding tub can get through; and if the wall would allow less sunlight to get through?
Also, I want to install clear cover instead of railings. But my architect said it wouldn't pass the inspection as the code requires railings. Is that true? I saw so many metal covers over egress door all over NYC.
Any advice would be appreciated. Thank you!
I need to dig an egress door in order to keep the current shower in the cellar (two means of egress for keeping three fixture bathroom).
I can't decide btw I shape straight up and down stairway or L shape stairway. The width of the building is 14/15 ft. The current drawing put the door in the middle.
I assume I shape would allow more light to come through; easier to move large appliance like freestanding tub to move in; and will be easier to cover with a clear cover? However, the stairway might be more tight and steep or taking too much backyard space?
L shape provides more comfortable walking. But I'm not sure if the freestanding tub can get through; and if the wall would allow less sunlight to get through?
Also, I want to install clear cover instead of railings. But my architect said it wouldn't pass the inspection as the code requires railings. Is that true? I saw so many metal covers over egress door all over NYC.
Any advice would be appreciated. Thank you!




