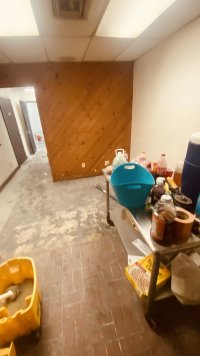I rent a commercial space in the sfv for my business. One of 12 small wearhouse/office buildings on the property. My unit is 1,200sf built in 1968 and has one store front door and one Rollup door which is a few feet next to the store front door. The store door opens into a reception type area(10x15 followed by restroom a small hall and a door opens into the main room. The roll up door opens into a (10x26) room that also stops with a door that also opens into the main room . The main room is approx 22x30’ w 16’ ceiling. The “main room” is where all the activity takes place . It’s a music studio with at any givin time 5-15 people in this room working .. sometimes more and sometimes less…from the back wall of the main room to the store front door is approx 70’ … my concern is when in the main room working if fire were to start in the front of the unit , anyone in the back would be trapped as there is no exit door in the main room … is this a violation of building safety?
-
Welcome to The Building Code Forum
Your premier resource for building code knowledge.
This forum remains free to the public thanks to the generous support of our Sawhorse Members and Corporate Sponsors. Their contributions help keep this community thriving and accessible.
Want enhanced access to expert discussions and exclusive features? Learn more about the benefits here.
Ready to upgrade? Log in and upgrade now.
I really just need to know!
- Thread starter Say10
- Start date
- Featured




