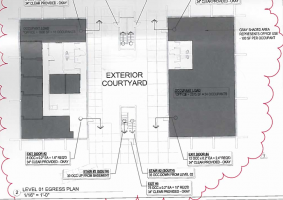Sifu
SAWHORSE
- Joined
- Sep 3, 2011
- Messages
- 3,391
I am looking at an older building with a stair configuration I have not seen before. Per 2012 IBC 1009 (have not adopted the IEBC) an open stair is allowed when connecting only two stories. I am trying to evaluate whether this building is compliant as built or if I need to try to get them to enclose the stairs. They are doing a T/I on the bottom, so at the least I can get the bottom enclosed within the scope of their work if I need to.
It is a little difficult to explain this building but I will try, I can't seem to figure out how to upload a pdf image of it. Imagine two separate buildings, each three stories. The first level of each building is a basement with no exit discharge, MOE is up two remote stairwells which discharge at that 2nd level. The second level has independent openings to the exterior, which is an open court-yard and is not attached to or accessing the stairway. (You can't get into he 2nd level from the stairwell or other levels) The third level is connected to the stairwells and the MOE goes down to the 2nd level exit discharge. Between these two wings is an open courtyard. The stairs serve the basement and the 3rd level but do not "serve" the intermediate ground level. Those stairs are open at both the top and bottom, and if they did not have the exit discharge door they would just be two story stairs, albeit a little long. So I am trying to figure out if they can remain open or if they should be enclosed. Anyone ever dealt with something like this? BTW, I just took a class at the CO ICC institute from Thomas Meyers on existing building evaluation, I highly recommend that to anyone. Unfortunately, this unique situation was not covered.
It is a little difficult to explain this building but I will try, I can't seem to figure out how to upload a pdf image of it. Imagine two separate buildings, each three stories. The first level of each building is a basement with no exit discharge, MOE is up two remote stairwells which discharge at that 2nd level. The second level has independent openings to the exterior, which is an open court-yard and is not attached to or accessing the stairway. (You can't get into he 2nd level from the stairwell or other levels) The third level is connected to the stairwells and the MOE goes down to the 2nd level exit discharge. Between these two wings is an open courtyard. The stairs serve the basement and the 3rd level but do not "serve" the intermediate ground level. Those stairs are open at both the top and bottom, and if they did not have the exit discharge door they would just be two story stairs, albeit a little long. So I am trying to figure out if they can remain open or if they should be enclosed. Anyone ever dealt with something like this? BTW, I just took a class at the CO ICC institute from Thomas Meyers on existing building evaluation, I highly recommend that to anyone. Unfortunately, this unique situation was not covered.

