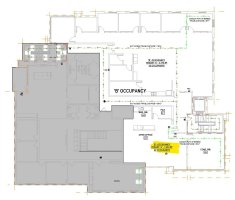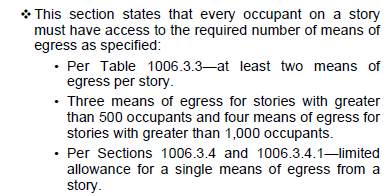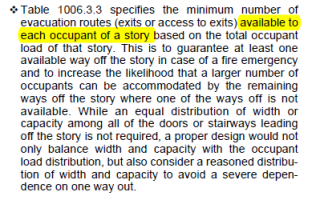Kmarie039
SAWHORSE
Wisconsin IBC 2015...
I have a multi-tenant office space and we're building out Tenant 'A' that will be on the 2nd story. We are fully sprinklered, Type IIB building. There are two stairwells in the building connected by a common hall on the second floor. This Tenant is a small 1,400sf space roughly and will have one entry/exit door into their space from the common hallway. Do I use Table 1006.2.1 to determine exits from my space? In this case max. 49 occupants with a common path of 100'-0" OR do I have to use 1006.3.2(2) which would limit by B occupancy to 29 and common path to 75'-0"?
My understanding is 1006.2.1 is for the space or room itself regardless of what story it is on and 1006.3 section is for the story and for the number of exit stairs to get down from that story. If I am correct, I can have a maximum occupant load of 49 occupants in my Tenant A because there is one door into the tenant and a common path of 100'-0" until they get to the point in the hallway where they have the option of two directions to either stairwell.
Is this correct?
See attached life safety.
I have a multi-tenant office space and we're building out Tenant 'A' that will be on the 2nd story. We are fully sprinklered, Type IIB building. There are two stairwells in the building connected by a common hall on the second floor. This Tenant is a small 1,400sf space roughly and will have one entry/exit door into their space from the common hallway. Do I use Table 1006.2.1 to determine exits from my space? In this case max. 49 occupants with a common path of 100'-0" OR do I have to use 1006.3.2(2) which would limit by B occupancy to 29 and common path to 75'-0"?
My understanding is 1006.2.1 is for the space or room itself regardless of what story it is on and 1006.3 section is for the story and for the number of exit stairs to get down from that story. If I am correct, I can have a maximum occupant load of 49 occupants in my Tenant A because there is one door into the tenant and a common path of 100'-0" until they get to the point in the hallway where they have the option of two directions to either stairwell.
Is this correct?
See attached life safety.



