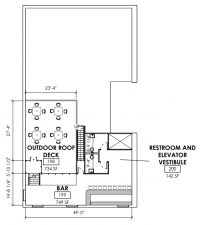-
Welcome to The Building Code Forum
Your premier resource for building code knowledge.
This forum remains free to the public thanks to the generous support of our Sawhorse Members and Corporate Sponsors. Their contributions help keep this community thriving and accessible.
Want enhanced access to expert discussions and exclusive features? Learn more about the benefits here.
Ready to upgrade? Log in and upgrade now.
You are using an out of date browser. It may not display this or other websites correctly.
You should upgrade or use an alternative browser.
You should upgrade or use an alternative browser.
IEBC: is one exit stair permissible in this situation?
- Thread starter CLTS
- Start date
Mr. Inspector
SAWHORSE
Not enough info
steveray
SAWHORSE
Distances and occupant load required....How many stories......
2021 IEBC/IBC
IEBC 1011.5.1 Means of Egress for Change to a Higher-Hazard Category
Where a change of occupancy classification is made to a higher-hazard category (lower number) as shown in Table 1011.5, the means of egress shall comply with the requirements of Chapter 10 of the International Building Code.Exceptions:
- Stairways shall be enclosed in compliance with the applicable provisions of Section 903.1.
- Existing stairways including handrails and guards complying with the requirements of Chapter 9 shall be permitted for continued use subject to approval of the code official.
- Any stairway replacing an existing stairway within a space where the pitch or slope cannot be reduced because of existing construction shall not be required to comply with the maximum riser height and minimum tread depth requirements.
- Existing corridor walls constructed on both sides of wood lath and plaster in good condition or 1/2-inch-thick (12.7 mm) gypsum wallboard shall be permitted. Such walls shall either terminate at the underside of a ceiling of equivalent construction or extend to the underside of the floor or roof next above.
- Existing corridor doorways, transoms and other corridor openings shall comply with the requirements in Sections 804.6.1, 804.6.2 and 804.6.3.
- Existing dead-end corridors shall comply with the requirements in Section 804.7.
- An operable window complying with Section 1011.5.6 shall be accepted as an emergency escape and rescue opening.
IBC 1006.2.1 Egress Based on Occupant Load and Common Path of Egress Travel Distance
Two exits or exit access doorways from any space shall be provided where the design occupant load or the common path of egress travel distance exceeds the values listed in Table 1006.2.1. The cumulative occupant load from adjacent rooms, areas or spaces shall be determined in accordance with Section 1004.2.Exceptions:
- The number of exits from foyers, lobbies, vestibules or similar spaces need not be based on cumulative occupant loads for areas discharging through such spaces, but the capacity of the exits from such spaces shall be based on applicable cumulative occupant loads.
- Care suites in Group I-2 occupancies complying with Section 407.4.
- Unoccupied mechanical rooms and penthouses are not required to comply with the common path of egress travel distance measurement.
IBC 1006.3 Egress From Stories or Occupied Roofs
The means of egress system serving any story or occupied roof shall be provided with the number of separate and distinct exits or access to exits based on the aggregate occupant load served in accordance with this section.IBC 1006.3.3 Egress Based on Occupant Load
Each story and occupied roof shall have the minimum number of separate and distinct exits, or access to exits, as specified in Table 1006.3.3. A single exit or access to a single exit shall be permitted in accordance with Section 1006.3.4. The required number of exits, or exit access stairways or ramps providing access to exits, from any story or occupied roof shall be maintained until arrival at the exit discharge or a public way.TABLE 1006.3.3
MINIMUM NUMBER OF EXITS OR ACCESS TO EXITS PER STORY
MINIMUM NUMBER OF EXITS OR ACCESS TO EXITS PER STORY
| OCCUPANT LOAD PER STORY | MINIMUM NUMBER OF EXITS OR ACCESS TO EXITS FROM STORY |
| 1-500 | 2 |
| 501-1,000 | 3 |
| More than 1,000 | 4 |
mtlogcabin
SAWHORSE
1006.3.2 Egress based on occupant load.How many stories? this is the upper level and fourth story
Each story and occupied roof shall have the minimum number of separate and distinct exits, or access to exits, as specified in Table 1006.3.2. A single exit or access to a single exit shall be permitted in accordance with Section 1006.3.3.

An "A" occupancy is not permitted more than one story above grade with a single exit.
Paul Sweet
SAWHORSE
Also, the IBC classifies restaurants as A-2, not A-3, and requires sprinklers for 100 or more occupants (903.2.1.2).


