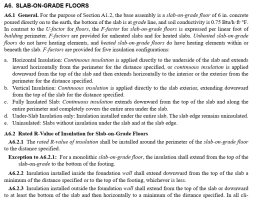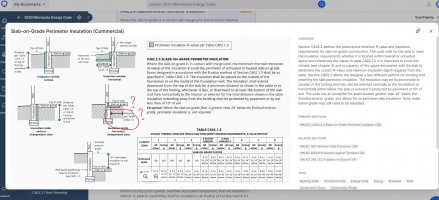I am trying to figure out the distance I need to extend the insulation under slab for a slab on grade application. The attached image from Upcodes is saying that Table C402.1.3 indicates that the table should tell me the distance (circled in red). When looking at the table, I don't see anything. All I see is the vertical requirement (Example: " Slab-on-grade < unheated slabs < Climate Zone 6 < R-10 for 24" below"). Am I missing something here?
-
Welcome to The Building Code Forum
Your premier resource for building code knowledge.
This forum remains free to the public thanks to the generous support of our Sawhorse Members and Corporate Sponsors. Their contributions help keep this community thriving and accessible.
Want enhanced access to expert discussions and exclusive features? Learn more about the benefits here.
Ready to upgrade? Log in and upgrade now.
You are using an out of date browser. It may not display this or other websites correctly.
You should upgrade or use an alternative browser.
You should upgrade or use an alternative browser.
IECC Table C402.1.3 - Unclear requirements regarding slab on grade insulation (under slab horizontal)
- Thread starter peri_5xg
- Start date
I don't understand your confusion. The table states XX" below--below meaning below the slab (i.e., not on top of the slab).
If it is installed vertically, it is XX" from the top to below the slab (or the top of the footing, whichever is shortest) as described in Section 402.2.4.1, or horizontally XX" from the face of the stem wall below the slab.
If it is installed vertically, it is XX" from the top to below the slab (or the top of the footing, whichever is shortest) as described in Section 402.2.4.1, or horizontally XX" from the face of the stem wall below the slab.
steveray
SAWHORSE
C402.2.4.1 Insulation Installation
Where installed, the perimeter insulation shall be placed on the outside of the foundation or on the inside of the foundation wall. The perimeter insulation shall extend downward from the top of the slab for the minimum distance shown in the table or to the top of the footing, whichever is less, or downward to not less than the bottom of the slab and then horizontally to the interior or exterior for the total distance shown in the table. Insulation extending away from the building shall be protected by pavement or by not less than 10 inches (254 mm) of soil.
We see the TOS missed a lot....
I understand the XX being the vertical distance. That's clear to me. I am asking about the horizontal distance of the insulation below the floor slab. the wording is unclear to me in section C402.2.4.1. "Total distance" means what? why use the word "total" as it it implies the addition of two or more things. So for example, I am looking at Table C42.1.3. Climate Zone 6 requirements for and unheated slab and it is saying I need R-10 for 24'" below. so if the stem wall is 30", I only have to go 24" if the stem wall is 10", I extend the CI to the top of the footing. my question, does this 24" the min distance to extend horizontally under the floor slab as well? that's the question that is unclear on this chart.I don't understand your confusion. The table states XX" below--below meaning below the slab (i.e., not on top of the slab).
If it is installed vertically, it is XX" from the top to below the slab (or the top of the footing, whichever is shortest) as described in Section 402.2.4.1, or horizontally XX" from the face of the stem wall below the slab.
C402.2.4.1 Insulation Installation
Where installed, the perimeter insulation shall be placed on the outside of the foundation or on the inside of the foundation wall. The perimeter insulation shall extend downward from the top of the slab for the minimum distance shown in the table or to the top of the footing, whichever is less, or downward to not less than the bottom of the slab and then horizontally to the interior or exterior for the total distance shown in the table. Insulation extending away from the building shall be protected by pavement or by not less than 10 inches (254 mm) of soil.
We see the TOS missed a lot....
This paragraph is unclear. Maybe it's the wording. Please let me know if my interpretation is correct. I am looking at Table C42.1.3. Climate Zone 6 requirements for and unheated slab and it is saying I need R-10 for 24'" below. So if the stem wall is 30", I only have to go down 24" wit the CI, but if the stem wall is 10", (shorter distance that 12" I only have to extend down to the top of the footing. my question, does this 24" the min distance to extend horizontally under the floor slab as well? that's the question that is unclear on this chart.
steveray
SAWHORSE
The down plus the horizontal have to equal the chartThis paragraph is unclear. Maybe it's the wording. Please let me know if my interpretation is correct. I am looking at Table C42.1.3. Climate Zone 6 requirements for and unheated slab and it is saying I need R-10 for 24'" below. So if the stem wall is 30", I only have to go down 24" wit the CI, but if the stem wall is 10", (shorter distance that 12" I only have to extend down to the top of the footing. my question, does this 24" the min distance to extend horizontally under the floor slab as well? that's the question that is unclear on this chart.
According to Section 402.2.4.1, the horizontal portion must be equal to the distance in Table 402.1.3--the vertical portion along the edge of the slab is not included in that distance. Thus, if it is a 6-inch slab and Table 402.1.3 requires 24 inches, then there will be 30 inches of insulation.The down plus the horizontal have to equal the chart
However, if vertical insulation is only used, then only 24 inches of insulation is required which includes the portion along the edge of the slab.
wwhitney
REGISTERED
The language that steveray posted does not agree with the above, you get credit for the vertical portion along the edge of the slab, as implied by the word "total" indicating a summation:According to Section 402.2.4.1, the horizontal portion must be equal to the distance in Table 402.1.3--the vertical portion along the edge of the slab is not included in that distance.
C402.2.4.1 . . . or downward to not less than the bottom of the slab and then horizontally to the interior or exterior for the total distance shown in the table.
Cheers, Wayne
steveray
SAWHORSE
For reference I was using 2021 IECC as modified by CT, but I don't believe we changed that...Cut and paste off of upcodes....The language that steveray posted does not agree with the above, you get credit for the vertical portion along the edge of the slab, as implied by the word "total" indicating a summation:
Cheers, Wayne
^ ThisI don't understand your confusion. The table states XX" below--below meaning below the slab (i.e., not on top of the slab).
If it is installed vertically, it is XX" from the top to below the slab (or the top of the footing, whichever is shortest) as described in Section 402.2.4.1, or horizontally XX" from the face of the stem wall below the slab.
Which is supported in ASHRAE, for which IECC is mostly based off of
(See section A6.1 in ASHRAE 90.1-20XX


