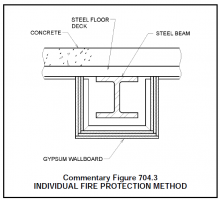nealderidder
Sawhorse
Good morning all.
I'm working on some details for a four-story wood frame project. Commercial use on the first floor and three stories of R-2 above. Walls/Floors/Roof all one hour rated assemblies but then there's the tricky bit with 704.3 (2019 CBC) which requires individual encasement. The exception is oddly worded but seems to mean that I only need to provide this 1 HR "encasement" on the "exposed" sides.
In the attached (STEEL BM Type V-A) - does the top of the W24 qualify as "unexposed" and thus meets the exception? Do you think this detail will fly? I don't see rated assemblies anywhere that show this condition. All the listed assemblies for steel beams are with steel/concrete floor decks.
These steel beams are only on the 1FL (wanted to keep the 1FL commercial space column free) and they support secondary wood beams. I think I'm off the hook for individual encasement for the wood beams (see WD BM Type V-A attached) since they aren't "primary frame" and are protected by the floor assembly per 704.4.2. Would you agree?
Thank you!
I'm working on some details for a four-story wood frame project. Commercial use on the first floor and three stories of R-2 above. Walls/Floors/Roof all one hour rated assemblies but then there's the tricky bit with 704.3 (2019 CBC) which requires individual encasement. The exception is oddly worded but seems to mean that I only need to provide this 1 HR "encasement" on the "exposed" sides.
In the attached (STEEL BM Type V-A) - does the top of the W24 qualify as "unexposed" and thus meets the exception? Do you think this detail will fly? I don't see rated assemblies anywhere that show this condition. All the listed assemblies for steel beams are with steel/concrete floor decks.
These steel beams are only on the 1FL (wanted to keep the 1FL commercial space column free) and they support secondary wood beams. I think I'm off the hook for individual encasement for the wood beams (see WD BM Type V-A attached) since they aren't "primary frame" and are protected by the floor assembly per 704.4.2. Would you agree?
Thank you!

