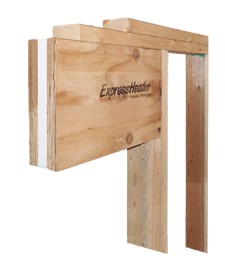We are adopting the 2009 energy codes which will require insulated headers. Does anyone have some good examples of these? Im thinking 2- 2Xs with foam board sandwiched between or a another code compliant method for this. Thanks in advance.
-
Welcome to The Building Code Forum
Your premier resource for building code knowledge.
This forum remains free to the public thanks to the generous support of our Sawhorse Members and Corporate Sponsors. Their contributions help keep this community thriving and accessible.
Want enhanced access to expert discussions and exclusive features? Learn more about the benefits here.
Ready to upgrade? Log in and upgrade now.
You are using an out of date browser. It may not display this or other websites correctly.
You should upgrade or use an alternative browser.
You should upgrade or use an alternative browser.
Insulated Headers
- Thread starter McShan
- Start date
mark handler
SAWHORSE
steveray
SAWHORSE
Where is the header insulation required in the 2009 IECC?
mtlogcabin
SAWHORSE
they are not required to be what Mark posted.steveray said:Where is the header insulation required in the 2009 IECC?
Table 402.4 requires headers to be insulated. It does not tell you what kind of insulation.
steveray
SAWHORSE
That is kind of funny, especially because you can't do insulatable corners with BW panels...Unless you are using foam during framing or you don't mind sealing wet fiberglass in your walls....No "open" corners R602.10.4.4(1)
mtlogcabin
SAWHORSE
Not correctsteveray said:...No "open" corners R602.10.4.4(1)
Exception: The first braced wall panel shall be permitted to begin 12.5 feet (3810 mm) from each end of the braced wall line in Seismic Design Categories A, B and C and 8 feet (2438 mm) in Seismic Design Categories D0, D1 and D2 provided one of the following is satisfied:
1. A minimum 24 inch (610 mm) long, full-height wood structural panel is provided at both sides of a corner constructed in accordance with Figure R602.10.4.4(1) at the braced wall line ends in accordance with Figure R602.10.4.4(4), or
2. The braced wall panel closest to the corner shall have a hold-down device with a minimum uplift design value of 800 pounds (3560 N) fastened to the stud at the edge of the braced wall panel closest to the corner and to the foundation or framing below in accordance with Figure R602.10.4.4(5).
#2 is what we typically see to allow the open corners and be able to insulate after the house is dried in
steveray
SAWHORSE
Typically we end up with panel to panel, guys around here don't want to mess with any more straps...I guess I should have said that open corners are more the exception than the norm now....I don't feel old enough to have seen 3 stud corners go to 2 stud corners and now back to 3...
mtlogcabin
SAWHORSE
I believe the 2012 changes the corner requirements and a strap will be required.guys around here don't want to mess with any more straps
steveray
SAWHORSE
Yay!...More reason for them to hate me! Having a hard enough time beating the 09 into their heads since last February.mtlogcabin said:I believe the 2012 changes the corner requirements and a strap will be required.
mark handler
SAWHORSE
depends on where. state of washington requires R10 insulated header....mtlogcabin said:they are not required to be what Mark posted.Table 402.4 requires headers to be insulated. It does not tell you what kind of insulation.
mtlogcabin
SAWHORSE
Yes See the following code sectionMcShan said:Can the single header by site built in your opinion?
R602.7.1 Single member headers.
Single headers shall be framed with a single flat 2-inch-nominal (51 mm) member or wall plate not less in width than the wall studs on the top and bottom of the header in accordance with Figures R602.7.1(1) and R602.7.1(2).
TABLE R602.7.1
SPANS FOR MINIMUM No.2 GRADE SINGLE HEADERa, b, c, f
Open corners are allowed. See Figure R602.10.4.4(1), detail (a)outside corner. It states "orientation of stud may vary. See figure R602.3(2)." Figure R602.3(2) shows different configurations of corner and partition posts.steveray said:Typically we end up with panel to panel, guys around here don't want to mess with any more straps...I guess I should have said that open corners are more the exception than the norm now....I don't feel old enough to have seen 3 stud corners go to 2 stud corners and now back to 3...
steveray
SAWHORSE
Never noticed that...kinda dumb that they call out specifics and then send you back to general...But what about when they compress the insulation in those spots to clear the backing stud?...... KIDDING!


