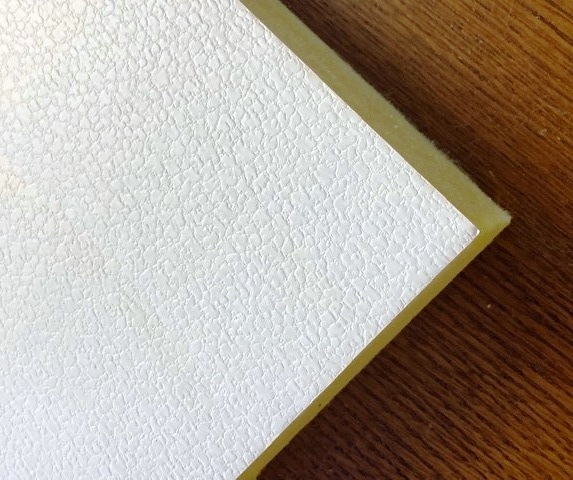BrendanLead
REGISTERED
I am working on an office fit-out (B accessory use) in an S1 Use, Semi-heated warehouse. The perimeter office partitions only extend 12 feet up and do not go to the underside of the metal deck, which is about 40 feet up. My original drawings propose insulated walls with a suspended ceiling 10' AFF hung from the bottom of the warehouse roof deck with R19 batt on top of the ceiling t-grid to create a "sealed" environment for the conditioned space, but the more research I do, the more I come to realize this is not a recommended solution due to air leakage.
I can't find much in the codes discussing the proper handling of this situation. The only information I see is in the 2015 IECC, under C402.2.2 ROOF ASSEMBLY, which states, "INSULATION INSTALLED ON A SUSPENDED CEILING WITH REMOVABLE CEILING TILES SHALL NOT BE CONSIDERED PART OF THE MINIMUM THERMAL RESISTANCE OF THE ROOF INSULATION."
What is the best way to handle this situation? Is the only solution to place a "cap" on the office space with metal structural studs and gyp board to create an air seal?
Thank you in advance!
I can't find much in the codes discussing the proper handling of this situation. The only information I see is in the 2015 IECC, under C402.2.2 ROOF ASSEMBLY, which states, "INSULATION INSTALLED ON A SUSPENDED CEILING WITH REMOVABLE CEILING TILES SHALL NOT BE CONSIDERED PART OF THE MINIMUM THERMAL RESISTANCE OF THE ROOF INSULATION."
What is the best way to handle this situation? Is the only solution to place a "cap" on the office space with metal structural studs and gyp board to create an air seal?
Thank you in advance!


