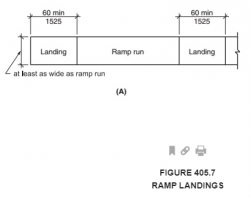CAR
SAWHORSE

Hello,
I am working on an interior office renovation where the client wants to add a fitness room and lockers to their existing office. The fitness area will have a raised specialty floor 5" high. So we're ramping down from the fitness area to a corridor that takes you into the men's and women's lockers in each side. To get into each locker room we have vestibule. This vestibule consists of an opening with no door at the bottom of the ramp. My question is. How much clearance do I need from bottom of ramp to the vestibule opening on each side? As of now we have 2'-0" clear from B.O. ramp to the start of the opening. I would've preferred 4'-0" but the space is tight and the client's demands for constant changes have left us with not a lot of wiggle room. Now this client is asking why we're even having the 2'-0" clearance before the openings. I've looked online but I only find examples of ramps with adjacent doors (which show a minimum of 2'-0"). I have not found any references to cased openings without doors. Does anyone know what is the minimum distance allowed from the B.O. ramp to these openings? Not sure if anyone can see the image I tried to paste.
Thank you.

Last edited:





