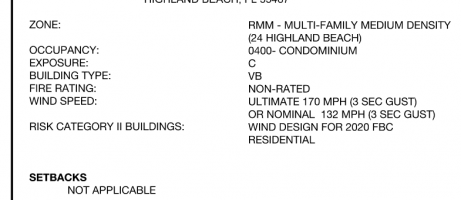SDS
REGISTERED
IRC Table R301.2 Climatic and Geographic Design Criteria
When this first came out I added it to my plans, including the completed info for each project, to save the reviewer a bit of time.
When it got expanded upon in later code cycles, I continued to include it, but left it blank as the code requires...allowing the plan reviewer to add the data to the table, rather than myself.
Now I'm updating plans for the 2021 code cycle and I'm wondering if I should omit the table altogether and leave it entirely up to the plan reviewer?
My question is, what is the norm...do designers provide the blank table in plan and the reviewer fills it in, as per code? Or do plan reviewers have a stamp of the table they apply to plans and fill in the info?
Maybe a dumb question? but it has never come up, one way or the other, in a plan review so I'm in the dark as to how it is preferred.
When this first came out I added it to my plans, including the completed info for each project, to save the reviewer a bit of time.
When it got expanded upon in later code cycles, I continued to include it, but left it blank as the code requires...allowing the plan reviewer to add the data to the table, rather than myself.
Now I'm updating plans for the 2021 code cycle and I'm wondering if I should omit the table altogether and leave it entirely up to the plan reviewer?
My question is, what is the norm...do designers provide the blank table in plan and the reviewer fills it in, as per code? Or do plan reviewers have a stamp of the table they apply to plans and fill in the info?
Maybe a dumb question? but it has never come up, one way or the other, in a plan review so I'm in the dark as to how it is preferred.



