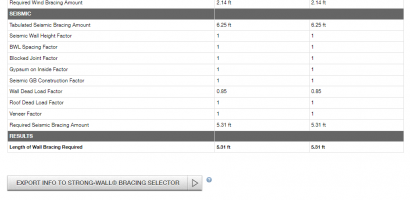jar546
Forum Coordinator
In the 2021 IRC, Section R602.10 details the requirements for wall bracing. Within this section, there's a provision for wall bracing based on a house's seismic design category and braced wall line spacing. Given a home in Seismic Design Category D2 with a braced wall line spacing of more than 25 feet but not exceeding 35 feet, what is the minimum length of bracing required when using Method Wood Structural Panel Sheathing for the braced wall panels?


