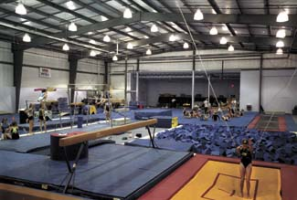Meadowbend99
Registered User
I have a client doing an aerial gym, under 5,000 SF (w/ mezzanine). They are wanting to put in an open mezzanine to increase their square footage with redundant apparatuses. They'll be A-3, under 12,000 SF and under 300 occupants. They do not want to add a sprinkler system. Per sprinkler requirements for A-3 "The fire area is located on a floor other than a level of exit discharge serving such occupancies" would they be required to add a sprinkler system? Per the definition of a mezzanine "An intermediate level or levels between the floor and ceiling of any story" makes it sound like it is not considered a "floor". If it is considered a floor, would an exterior exit stair from the mezzanine be adequate. Using 2015 IBC and IFC.

