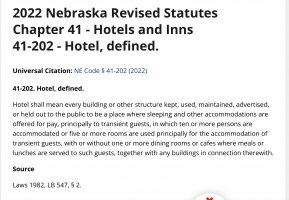BayPointArchitect
Sawhorse
Rather than describe how we got here, our planning department has approved a new hotel.
The plan proposed by the architects show a two-story 5,418 S.F. area labeled "hotel". Fair enough.
But there is only one sleeping room and eighteen other accessory rooms.
While I agree that hotels have many different rooms with many different functions, I am not sure how to tell these architects that one sleeping room that is 4% of the total area does not equal a hotel. The plan looks more like a conference center or business office.
Thoughts? Advice?
As always, thanks in advance.
ICC Certified Plan Reviewer
NFPA Certified Fire Plan Examiner
The plan proposed by the architects show a two-story 5,418 S.F. area labeled "hotel". Fair enough.
But there is only one sleeping room and eighteen other accessory rooms.
While I agree that hotels have many different rooms with many different functions, I am not sure how to tell these architects that one sleeping room that is 4% of the total area does not equal a hotel. The plan looks more like a conference center or business office.
Thoughts? Advice?
As always, thanks in advance.
ICC Certified Plan Reviewer
NFPA Certified Fire Plan Examiner


