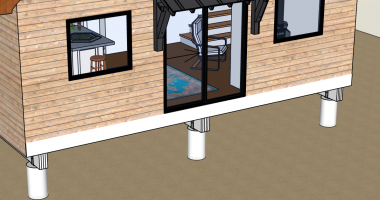cyberwombat
REGISTERED
I am working on a deck design and code prohibits attaching deck ledgers to the rim joists of cantilevered floors. The house is a pier and beam with the piers center 12" from edge meaning roughly 10" of the house stick out past the bracket on top of pier.
Is there somewhere that defines a distance at which the house is cantilevered and therefore I cannot use a deck ledger board? I am on IRC 2018
Is there somewhere that defines a distance at which the house is cantilevered and therefore I cannot use a deck ledger board? I am on IRC 2018

