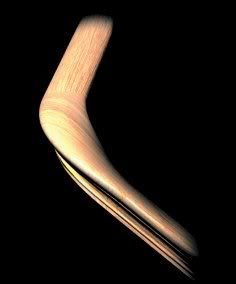conarb
REGISTERED
I could have sworn that there was something in the code requiring "smooth" transitions, but I looked and can't find it, maybe it's ADA? It does not appear to be 1½" off the wall, and the profile appears to be an older pre-graspability profile, but I am wondering why I am under the impression that transitions had to be "smooth"?
[/QUOTE]/monthly_2011_01/rail_smooth.jpg.361a969314bb50d9324782209f435152.jpg
View attachment 1475Originally Posted by 2010 CRC R311.7.7.2 Continuity. Handrails for stairways shall be continuous for the full length of the flight, from a point directly above the top riser of the flight to a point directly above the lowest riser of the flight. Handrail ends shall be returned or shall terminate in newel posts or safety terminals. Handrails adjacent to a wall shall have a space of not less than 11/2 inch (38 mm) between the wall and the handrails.
[/QUOTE]/monthly_2011_01/rail_smooth.jpg.361a969314bb50d9324782209f435152.jpg

