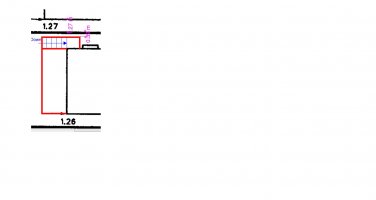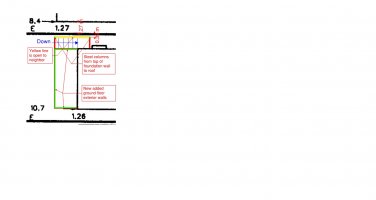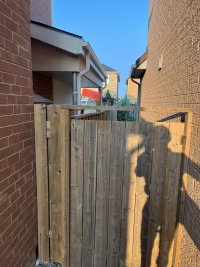This is the back of two houses of two stories. One house is doing basement and ground floor addition. in the first picture, red lines are newly added concrete foundation walls, blue lines are newly added basement walkout stairs. Pink dimensions are side setbacks.
In the second picture, green lines are newly added ground floor exterior walls. The newly added stairs has roof cover too.
The yellow line in the second picture is open to neighbor, is this unprotected opening allowed for a limiting distance of 0.39m? In order to answer this question, I guess we have to answer if the walkout stairs is considered an occupancy?


In the second picture, green lines are newly added ground floor exterior walls. The newly added stairs has roof cover too.
The yellow line in the second picture is open to neighbor, is this unprotected opening allowed for a limiting distance of 0.39m? In order to answer this question, I guess we have to answer if the walkout stairs is considered an occupancy?





