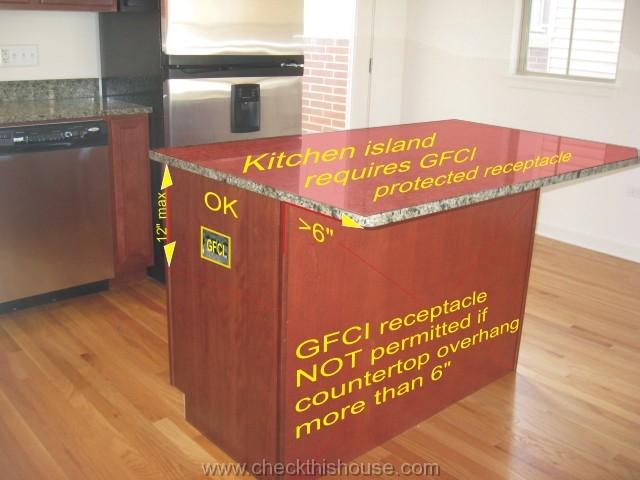We've hashed (and re-hashed) this topic before.. but I have fresh perspective, so bear with me.
We all know that there needs to be one receptacle to serve the countertop in this instance. The IRC says it can be 20" above the countertop... there is an exception that allows it to be beneath the countertop (less than 6" overhang)... perfect sense.. appliances will get pulled off if the receptacle/overhang don't meet code.
the question is this: since (in addition to the receptacle to serve the countertop), there will be a requirement for a receptacle on the wall side as well, and, as all receptacles CAN be 5.5' above the floor, can this particular receptacle be within 12" of the countertop rather than hammer height above the floor?
What say you?
We all know that there needs to be one receptacle to serve the countertop in this instance. The IRC says it can be 20" above the countertop... there is an exception that allows it to be beneath the countertop (less than 6" overhang)... perfect sense.. appliances will get pulled off if the receptacle/overhang don't meet code.
the question is this: since (in addition to the receptacle to serve the countertop), there will be a requirement for a receptacle on the wall side as well, and, as all receptacles CAN be 5.5' above the floor, can this particular receptacle be within 12" of the countertop rather than hammer height above the floor?
What say you?

