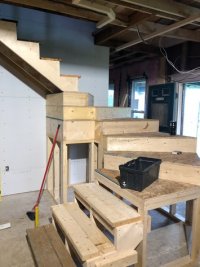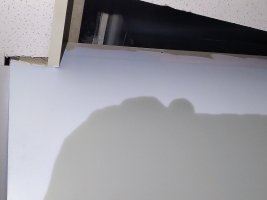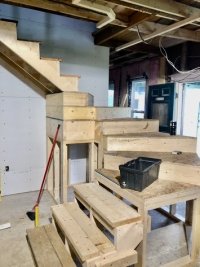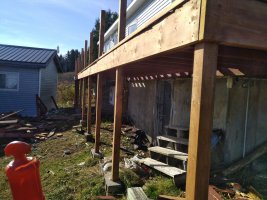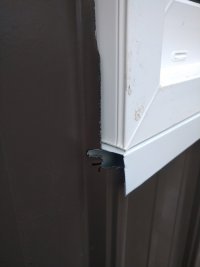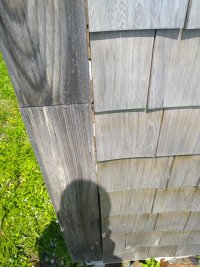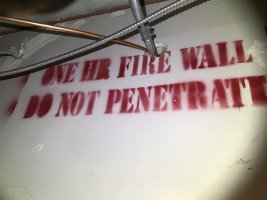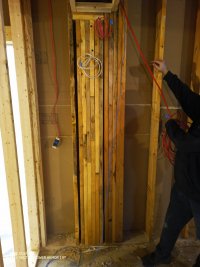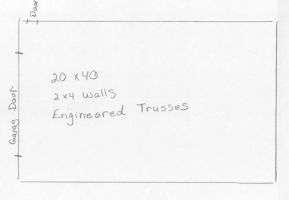-
Welcome to the new and improved Building Code Forum. We appreciate you being here and hope that you are getting the information that you need concerning all codes of the building trades. This is a free forum to the public due to the generosity of the Sawhorses, Corporate Supporters and Supporters who have upgraded their accounts. If you would like to have improved access to the forum please upgrade to Sawhorse by first logging in then clicking here: Upgrades
You are using an out of date browser. It may not display this or other websites correctly.
You should upgrade or use an alternative browser.
You should upgrade or use an alternative browser.
Job security
- Thread starter Inspector Gadget
- Start date
Inspector Gadget
Registered User
tmurray
SAWHORSE
I've seen 3 of these on plan review. Every time I kicked it back, I got the same excuse, so-and-so allows it in their jurisdiction.Co-worker found this.
Canadian codes only permit one set of winders on a flight, turning 90 degrees at max.
TheCommish
Registered User
I cannot speak to the process in other jurisdictions on to what the code requires. Here is the code verse that requires X, if you can provide me with an code verse that allows the installation as you say provide it to me for review.
tmurray
SAWHORSE
One of my favorite conversations was dealing with a smaller time builder and he didn't understand what I meant when I was talking about winders.
Me: Hi Rob, you can only have a single 90 degree turn with winders. You have a double set turning 180 degrees.
Rob: Well, the designer said that these plans were already accepted by another jurisdiction, so why is it OK for them, but not for you.
Me: I'm not sure Rob, but I can give you the code section if you want.
Rob: No, that's fine. If you are saying it's in the code, it must be in there. By the way, what is a winder?
Me: You know how the steps turn as they go down in your house right now? That is a winder. The designer put a second set in the design here though, so if someone were to fall at the stop step, you are falling like 3'.
Rob: Oh, that's what a winder is. I hate them. I will talk to the designer and get them to redesign the stairs to remove all the winders. I don't want them in my houses at all.
Me: Hi Rob, you can only have a single 90 degree turn with winders. You have a double set turning 180 degrees.
Rob: Well, the designer said that these plans were already accepted by another jurisdiction, so why is it OK for them, but not for you.
Me: I'm not sure Rob, but I can give you the code section if you want.
Rob: No, that's fine. If you are saying it's in the code, it must be in there. By the way, what is a winder?
Me: You know how the steps turn as they go down in your house right now? That is a winder. The designer put a second set in the design here though, so if someone were to fall at the stop step, you are falling like 3'.
Rob: Oh, that's what a winder is. I hate them. I will talk to the designer and get them to redesign the stairs to remove all the winders. I don't want them in my houses at all.
ICE
Oh Well
Inspector Gadget
Registered User
tmurray
SAWHORSE
Yikes...
steveray
SAWHORSE
Stairs are a little short...
Inspector Gadget
Registered User
It gets better.Yikes...
This was an enforcement. Numbered highway. "Why do we need a permit? We were just replacing what was there already...."
Inspector Gift
Sawhorse - Made in USA
Yep, Headroom looks a little tight, unless you're 3 feet tall. ;^)
Inspector Gadget
Registered User
"Gnome body knows the trouble I've seen...."Yep, Headroom looks a little tight, unless you're 3 feet tall. ;^)
Sifu
SAWHORSE
- Joined
- Sep 3, 2011
- Messages
- 2,809
OH MY. Bad day made a little better now."Gnome body knows the trouble I've seen...."
Inspector Gadget
Registered User
steveray
SAWHORSE
Handsome waterproofing...Saved a lot of money with that "barndominium" did we?
Inspector Gadget
Registered User
Caulking also comes in quart size tubes! And you can buy it by the case.
Yikes
Gold Member
Inspector Gadget
Registered User
<golf clap>One of my all-time "favorites"... from Albuquerque...View attachment 12279
Inspector Gadget
Registered User
steveray
SAWHORSE
Held it for 30 years....Field tested!Renovations being undertaken on a 1996-era building.
What you're looking at supports a nine-inch-wide steel beam.
R104.11.1 Tests
Where there is insufficient evidence of compliance with the provisions of this code, or evidence that a material or method does not conform to the requirements of this code, or in order to substantiate claims for alternative materials or methods, the building official shall have the authority to require tests as evidence of compliance to be made at no expense to the jurisdiction. Test methods shall be as specified in this code or by other recognized test standards. In the absence of recognized and accepted test methods, the building official shall approve the testing procedures. Tests shall be performed by an approved agency. Reports of such tests shall be retained by the building official for the period required for retention of public records.
Inspector Gadget
Registered User
Me Canadian.
I also had some discussions with the building owner about adding some supports.

