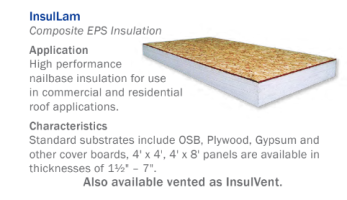I am building a 12 x 18 shed and would like to insulate the floor with rigid foam. I was thinking of nailing a 2x4 on its flat across the bottom of 2x4( on edge) joists creating an upsidedown 'T' which would give me nailing surfaces for plywood, creating a sealed cavity for insulation under the floor. This would technically create joists that are 2x6 in thickness. If I nail every 6", would this be structurally sound?
-
Welcome to The Building Code Forum
Your premier resource for building code knowledge.
This forum remains free to the public thanks to the generous support of our Sawhorse Members and Corporate Sponsors. Their contributions help keep this community thriving and accessible.
Want enhanced access to expert discussions and exclusive features? Learn more about the benefits here.
Ready to upgrade? Log in and upgrade now.
You are using an out of date browser. It may not display this or other websites correctly.
You should upgrade or use an alternative browser.
You should upgrade or use an alternative browser.
Joist idea for shed floor
- Thread starter handyguy
- Start date
bill1952
SAWHORSE
The foam probably will not deter rodents. Mailing on 2x4 will not come close to 2x6vsteucturally. Build floor upside down - probably 2x6 - and sheath with pressure treated ply, flip, and lay in rigid foam.
redeyedfly
REGISTERED
Are you sure? Did you do the shear flow calcs? I'd bet it's pretty close.Mailing on 2x4 will not come close to 2x6vsteucturally.
The foam would be protected by plywood underneath, so they would need to gnaw through that to get to the foam. I could also spray the bottom of the cavity with spray foam as an alternative?The foam probably will not deter rodents. Mailing on 2x4 will not come close to 2x6vsteucturally. Build floor upside down - probably 2x6 - and sheath with pressure treated ply, flip, and lay in rigid foam.
wwhitney
REGISTERED
An unverified online calculator tells me that a tee-shaped profile formed from two 1.5" x 3.5" rectangles has a slightly higher moment of inertia than a 1.5" x 5.5" rectangle. But as you say, you'd need to do the shear flow calculation to determine the type and spacing of fasteners required to join the two 2x4s to get the requisite composite action. I would guess that nails @ 6" o.c. would not be adequate, and so if that fastening pattern was used, it would be the limiting factor.Are you sure? Did you do the shear flow calcs? I'd bet it's pretty close.
Cheers, Wayne
Paul Sweet
SAWHORSE
How far apart are the members supporting the floor joists?
It would probably be best to glue and nail the 2 x 4s.
It would probably be best to glue and nail the 2 x 4s.
Likely 5 feet apart with a 1 foot overhang. joists on 12" rather than 16. I may go with 2x4 under 2x6 ...a few extra bucks but it will be stronger.How far apart are the members supporting the floor joists?
It would probably be best to glue and nail the 2 x 4s.
mtlogcabin
SAWHORSE
How about just using a sips panel system for your floor system?
Have not been able to source in the region of the build. Tried to acquire for a roof project last year. Too small of a project to import, or pay shipping.How about just using a sips panel system for your floor system?
mtlogcabin
SAWHORSE
Yankee Chronicler
REGISTERED
I would use 2x6s rather than 2x4s for the vertical. I would also use construction adhesive, and screw the 2x4s to the 2x6s rather than nail.
"Glued and screwed" is the mantra for when you don't want things to come apart.
"Glued and screwed" is the mantra for when you don't want things to come apart.


